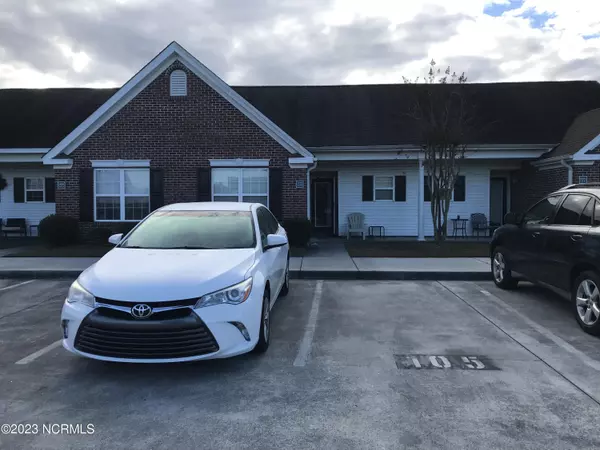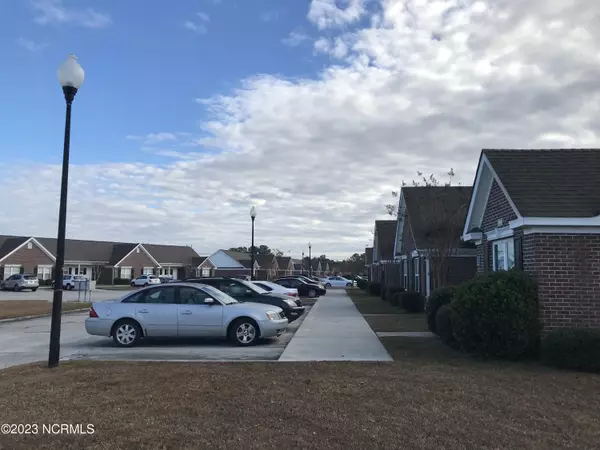$220,000
For more information regarding the value of a property, please contact us for a free consultation.
3006 Lauren Place Drive #105 Wilmington, NC 28405
2 Beds
2 Baths
976 SqFt
Key Details
Property Type Townhouse
Sub Type Townhouse
Listing Status Sold
Purchase Type For Sale
Square Footage 976 sqft
Price per Sqft $213
Subdivision Lauren Place
MLS Listing ID 100418037
Sold Date 03/20/24
Style Wood Frame
Bedrooms 2
Full Baths 2
HOA Fees $2,268
HOA Y/N Yes
Originating Board North Carolina Regional MLS
Year Built 1996
Annual Tax Amount $773
Lot Size 1,350 Sqft
Acres 0.03
Lot Dimensions .0308
Property Description
This is an open layout two bedroom, two bath townhome, recently updated with hvac, floor throughout and freshly painted, Special features include a wall to wall custom built cabinets and shelves in the living room, built-in storage at double window in the master bedroom, extra touches on kitchen cabinets and bathroom, vaulted ceiling, ceiling fans, sliding glasses door to privately fenced in patio, plus outdoor storage space. Two assigned parking spaces in front of the unit. Schools, beaches, shopping centers, downtown, I40 are just a little dive away.
Location
State NC
County New Hanover
Community Lauren Place
Zoning PD
Direction N on college Rd, turn right on Northchase Pkwy, left on Enterprise Dr, turn right into the Lauren Pl entrance. 3006-105 is in the first building on the right.
Rooms
Primary Bedroom Level Primary Living Area
Ensuite Laundry Hookup - Dryer, Laundry Closet, Washer Hookup
Interior
Interior Features Master Downstairs, 9Ft+ Ceilings, Vaulted Ceiling(s), Ceiling Fan(s), Eat-in Kitchen
Laundry Location Hookup - Dryer,Laundry Closet,Washer Hookup
Heating Heat Pump, Electric
Fireplaces Type None
Fireplace No
Laundry Hookup - Dryer, Laundry Closet, Washer Hookup
Exterior
Garage Assigned, On Site
Waterfront No
Roof Type Shingle
Porch Covered, Patio, Porch
Parking Type Assigned, On Site
Building
Lot Description Corner Lot
Story 1
Foundation Slab
Sewer Municipal Sewer
Water Municipal Water
Architectural Style Patio
New Construction No
Schools
Elementary Schools Castle Hayne
Middle Schools Trask
High Schools Laney
Others
Tax ID R02616-001-076-000
Acceptable Financing Cash, Conventional, FHA, USDA Loan, VA Loan
Listing Terms Cash, Conventional, FHA, USDA Loan, VA Loan
Special Listing Condition None
Read Less
Want to know what your home might be worth? Contact us for a FREE valuation!

Our team is ready to help you sell your home for the highest possible price ASAP








