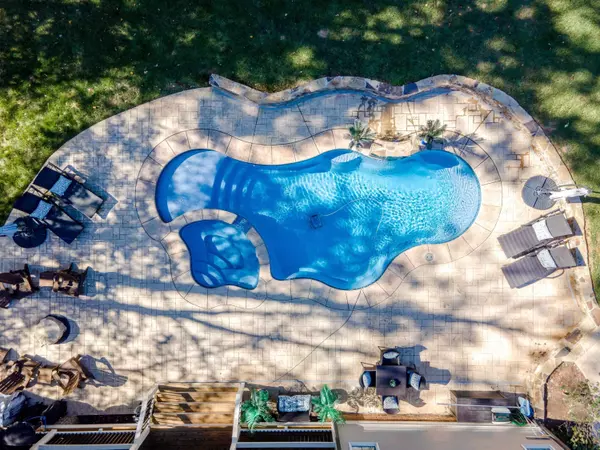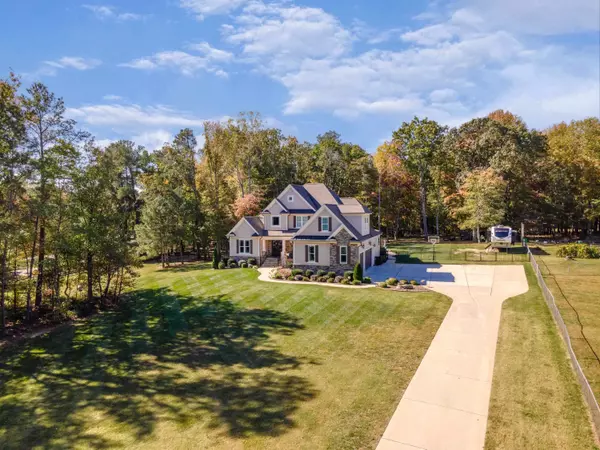Bought with Parrish Realty Company of Zebu
$892,500
For more information regarding the value of a property, please contact us for a free consultation.
5933 Nc 96 Highway Youngsville, NC 27596
4 Beds
4 Baths
3,583 SqFt
Key Details
Property Type Single Family Home
Sub Type Single Family Residence
Listing Status Sold
Purchase Type For Sale
Square Footage 3,583 sqft
Price per Sqft $241
Subdivision North Raleigh Farms
MLS Listing ID 2539011
Sold Date 02/29/24
Style Site Built
Bedrooms 4
Full Baths 4
Abv Grd Liv Area 3,583
Originating Board Triangle MLS
Year Built 2016
Annual Tax Amount $4,170
Lot Size 2.680 Acres
Acres 2.68
Property Description
TAKING BACKUP OFFERS. Well Appointed Custom Built Home on 2.68 Acres. All inclusive with a HEATED SALTWATER POOL & HOT TUB! PLUS a 3 CAR GARAGE! This 4 Bed/4 Bath home ensures everyone has their own Comfort and Privacy with ALL Bedrooms featuring their own Private Bath&Walk-in Closets. HUGE BONUS ROOM! WALK-IN ATTIC. Enjoy the outdoors from your Covered Back-porch which overlooks your Heated Saltwater Pool&Hot Tub featuring LED lighting for ambience in the evenings & tranquil sounds from the Waterfall. The Custom features of the interior of this home will not disappoint w/true 4'Hardwood Floors throughout the Main Level. Floor to Ceiling Stone Fireplace and a Coffered Ceiling adorn the Great-room. A First Floor Primary Bedroom, plus a Guest Suite/Office. Chefs Kitchen with Custom Wood Cabinets, Double Wall Oven, Cook Top Stove w/Pot Filler, Sep.Vegetable Sink,Soft Close Drawers & Doors,Walk-Pantry plus Granite and Stainless Steel Appliances.Other Features: County Water, Fiber Cement Siding,Multi- Zoned HVAC, Fenced Backyard,HERS Efficient Built, Smart House,Security Cameras,Surround Sound.
Location
State NC
County Franklin
Direction Capital Blvd. North to Left on 96 North, Property less than 1 mile on the Left
Interior
Interior Features Bookcases, Pantry, Ceiling Fan(s), Coffered Ceiling(s), Entrance Foyer, Granite Counters, Master Downstairs, Separate Shower, Storage, Walk-In Closet(s), Walk-In Shower, Water Closet
Heating Heat Pump, Natural Gas, Zoned
Cooling Central Air, Electric, Gas, Heat Pump, Zoned
Flooring Carpet, Ceramic Tile, Hardwood
Fireplaces Number 1
Fireplaces Type Family Room, Gas, Gas Log
Fireplace Yes
Appliance Cooktop, Dishwasher, Electric Cooktop, Electric Range, Gas Water Heater, Microwave, Plumbed For Ice Maker, Range Hood, Refrigerator, Self Cleaning Oven, Tankless Water Heater, Oven
Laundry Laundry Room, Main Level
Exterior
Exterior Feature Fenced Yard, Rain Gutters
Garage Spaces 3.0
Pool Heated, In Ground, Private, Salt Water
Utilities Available Cable Available
Porch Covered, Patio, Porch
Parking Type Concrete, Driveway, Garage, Garage Door Opener, Garage Faces Side
Garage Yes
Private Pool Yes
Building
Lot Description Hardwood Trees, Landscaped, Open Lot, Partially Cleared
Faces Capital Blvd. North to Left on 96 North, Property less than 1 mile on the Left
Foundation Brick/Mortar
Sewer Septic Tank
Architectural Style Transitional
Structure Type Fiber Cement,Stone
New Construction No
Schools
Elementary Schools Franklin - Long Mill
Middle Schools Franklin - Cedar Creek
High Schools Franklin - Franklinton
Others
Tax ID 006700
Special Listing Condition Standard
Read Less
Want to know what your home might be worth? Contact us for a FREE valuation!

Our team is ready to help you sell your home for the highest possible price ASAP








