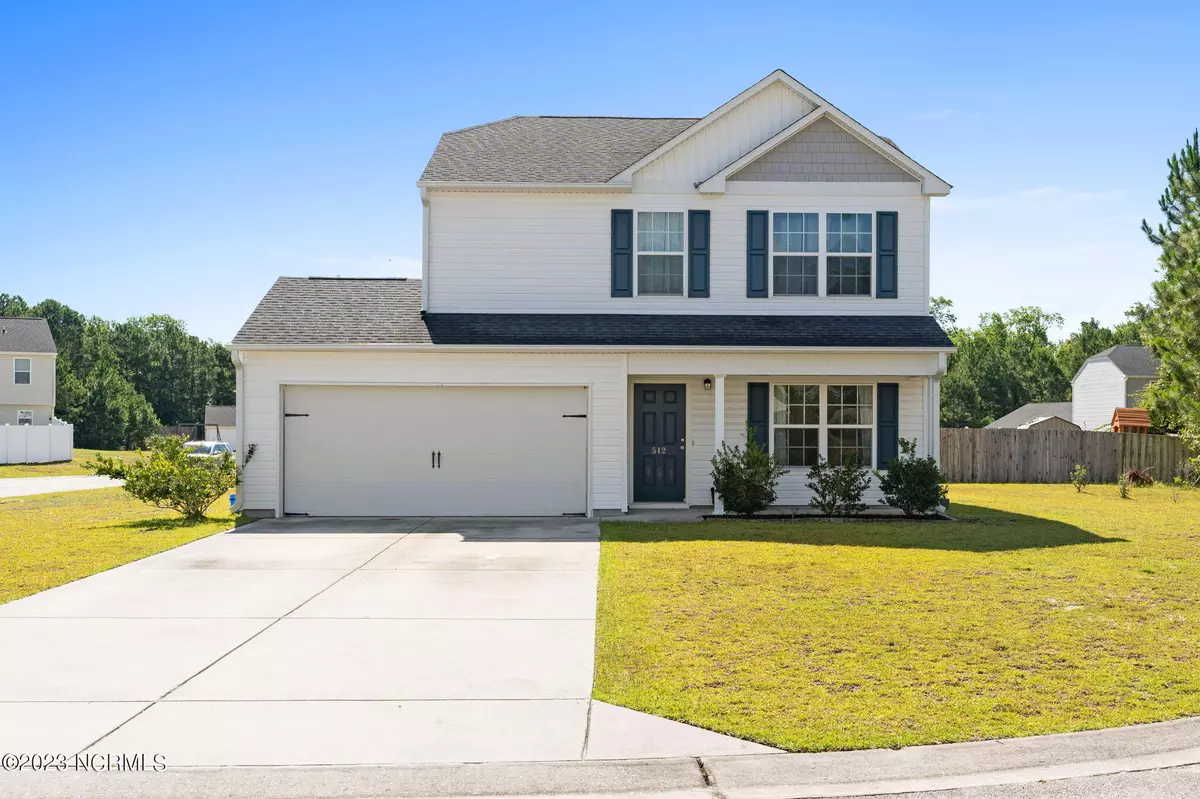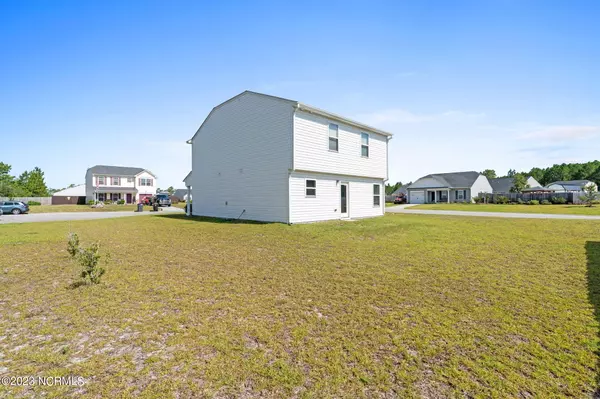$286,000
For more information regarding the value of a property, please contact us for a free consultation.
512 S Charleston Drive Bolivia, NC 28422
3 Beds
3 Baths
1,840 SqFt
Key Details
Property Type Single Family Home
Sub Type Single Family Residence
Listing Status Sold
Purchase Type For Sale
Square Footage 1,840 sqft
Price per Sqft $152
Subdivision Brookstone
MLS Listing ID 100396417
Sold Date 01/10/24
Style Wood Frame
Bedrooms 3
Full Baths 2
Half Baths 1
HOA Fees $396
HOA Y/N Yes
Originating Board North Carolina Regional MLS
Year Built 2016
Annual Tax Amount $969
Lot Size 9,801 Sqft
Acres 0.23
Lot Dimensions 100x83x93x92x17
Property Description
Come see this beautiful 3 bedroom, 2.5 bathroom home in the charming Brookstone subdivision. It's safe to say that the lovely details of this home can make any homeowner happy. The home is conveniently placed on a corner lot of a cul de sac, giving you extra room for outdoor activities with the added benefit of having less traffic. Step into the spacious living room and notice the LVP flooring throughout the home!! The open dining and kitchen area is the heart of the home, and you will notice a spacious pantry, a new dishwasher, and quick access to the back patio.
All bedrooms are upstairs, including a conveniently placed washer and dryer closet next to a hall that can be converted into a media or office area. The primary bedroom has a dual vanity and a garden tub/shower. Lastly, the home also features spacious driveway space and a 2-car garage. Enjoy nearby Oak Island, Shallotte, Southport, Leland, and Wilmington, where you have plenty of dining, parks, entertainment, and MORE!!!!!!
Location
State NC
County Brunswick
Community Brookstone
Zoning R-7500
Direction Starting from Highway 17, Head south onto NC-211. Turn right onto Zion Hill Rd. Turn left onto Sunset Harbor Rd. Turn left onto E Brookstone Drive Turn left onto Old Charleston Dr SE. Turn left onto S Charleston Dr and the home will be on your left.
Rooms
Primary Bedroom Level Non Primary Living Area
Interior
Interior Features Ceiling Fan(s), Pantry, Walk-In Closet(s)
Heating Electric, Heat Pump
Cooling Central Air
Flooring LVT/LVP
Fireplaces Type None
Fireplace No
Window Features Blinds
Appliance Stove/Oven - Electric, Refrigerator, Microwave - Built-In, Disposal, Dishwasher
Exterior
Exterior Feature None
Garage On Site, Paved
Garage Spaces 2.0
Waterfront No
Roof Type Architectural Shingle
Porch Covered, Patio, Porch
Parking Type On Site, Paved
Building
Lot Description Cul-de-Sac Lot, Corner Lot
Story 2
Foundation Slab
Sewer Municipal Sewer
Water Municipal Water
Structure Type None
New Construction No
Schools
Elementary Schools Virginia Williamson
Middle Schools Cedar Grove
High Schools South Brunswick
Others
Tax ID 201ke006
Acceptable Financing Cash, Conventional, FHA, USDA Loan, VA Loan
Listing Terms Cash, Conventional, FHA, USDA Loan, VA Loan
Special Listing Condition None
Read Less
Want to know what your home might be worth? Contact us for a FREE valuation!

Our team is ready to help you sell your home for the highest possible price ASAP








