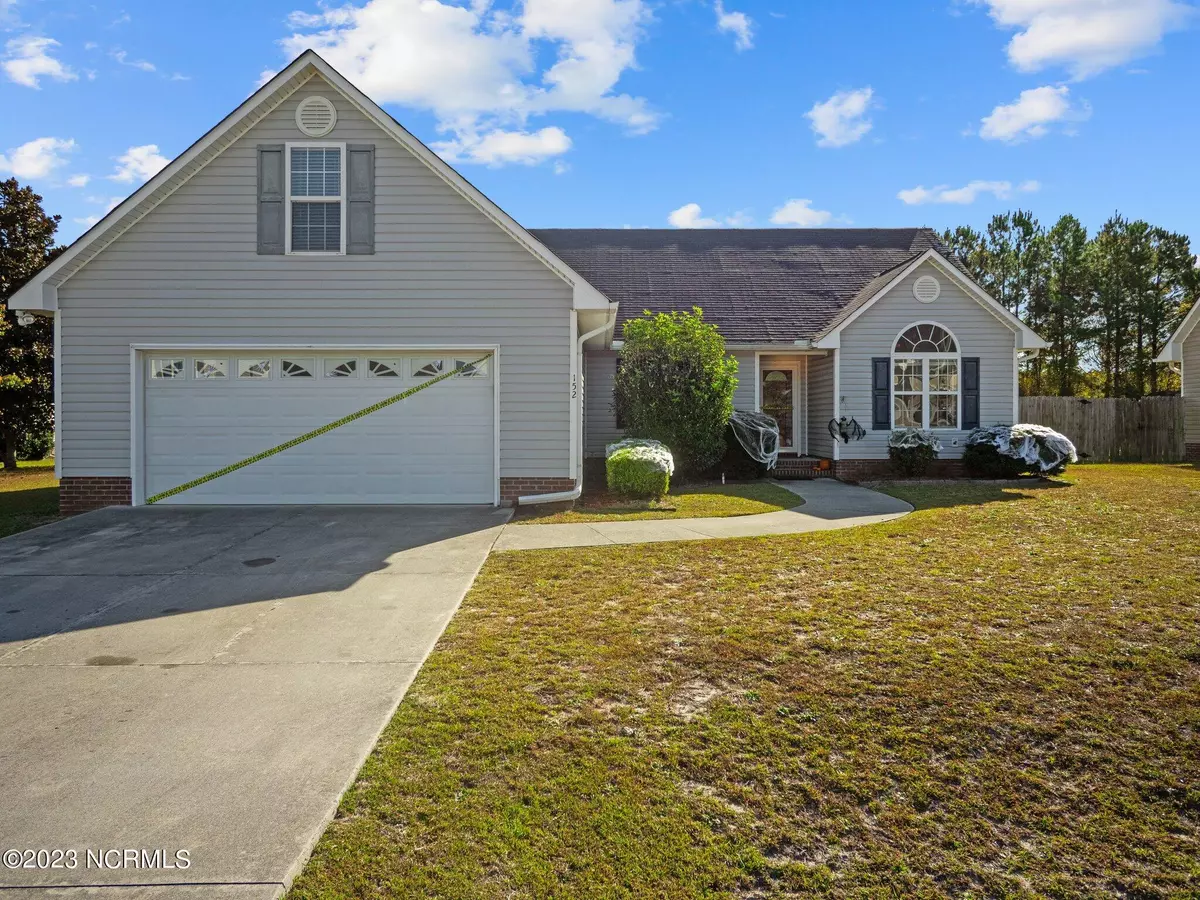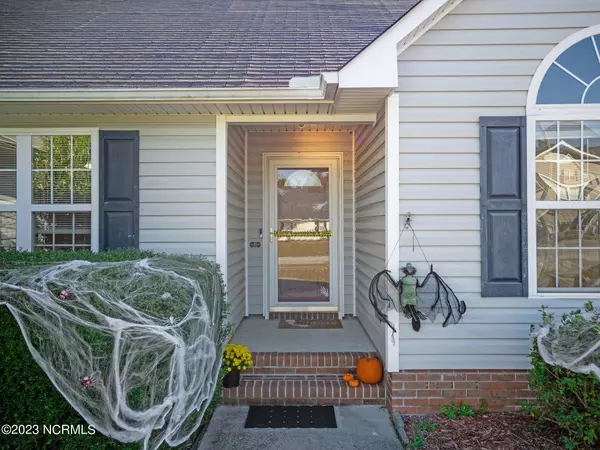$275,000
For more information regarding the value of a property, please contact us for a free consultation.
152 Harvest Moon Drive Richlands, NC 28574
3 Beds
2 Baths
1,931 SqFt
Key Details
Property Type Single Family Home
Sub Type Single Family Residence
Listing Status Sold
Purchase Type For Sale
Square Footage 1,931 sqft
Price per Sqft $142
Subdivision Catherines Crossing
MLS Listing ID 100410921
Sold Date 01/08/24
Style Wood Frame
Bedrooms 3
Full Baths 2
HOA Y/N No
Originating Board North Carolina Regional MLS
Year Built 2006
Lot Size 0.361 Acres
Acres 0.36
Lot Dimensions IRG
Property Description
Welcome to the neighborhood of Catherine's Crossing in Richlands. This beautifully maintained 3-bedroom home with a bonus sits at the back of the neighborhood on a cul-de-sac. The vaulted ceilings make a welcoming feel as soon as you walk in! In the kitchen is a breakfast nook to enjoy the morning sunshine or watch the kids playing in the fully fenced-in backyard. The large Primary bedroom and primary bath are an owner retreat. This home also features two large bedrooms, a laundry room, and a huge bonus room above the garage that can serve as a game room, playroom, bedroom, or office. Come check out this property before it is gone!
Location
State NC
County Onslow
Community Catherines Crossing
Zoning R-15
Direction from HWY 24, left on HWY 111, right on Bannerman Mill, right on Harvest Moon. Home is on the right at the end of the road
Rooms
Basement None
Primary Bedroom Level Primary Living Area
Ensuite Laundry Hookup - Dryer, Washer Hookup
Interior
Interior Features 9Ft+ Ceilings, Vaulted Ceiling(s), Walk-in Shower
Laundry Location Hookup - Dryer,Washer Hookup
Heating Fireplace(s), Electric, Forced Air, Propane
Cooling Central Air
Laundry Hookup - Dryer, Washer Hookup
Exterior
Garage Attached, Concrete
Garage Spaces 2.0
Waterfront No
Roof Type Shingle
Porch Deck, Porch
Parking Type Attached, Concrete
Building
Story 1
Foundation Slab
Sewer Septic On Site
Water Municipal Water
New Construction No
Others
Tax ID 47c-58
Acceptable Financing Cash, Conventional, FHA, USDA Loan, VA Loan
Listing Terms Cash, Conventional, FHA, USDA Loan, VA Loan
Special Listing Condition None
Read Less
Want to know what your home might be worth? Contact us for a FREE valuation!

Our team is ready to help you sell your home for the highest possible price ASAP








