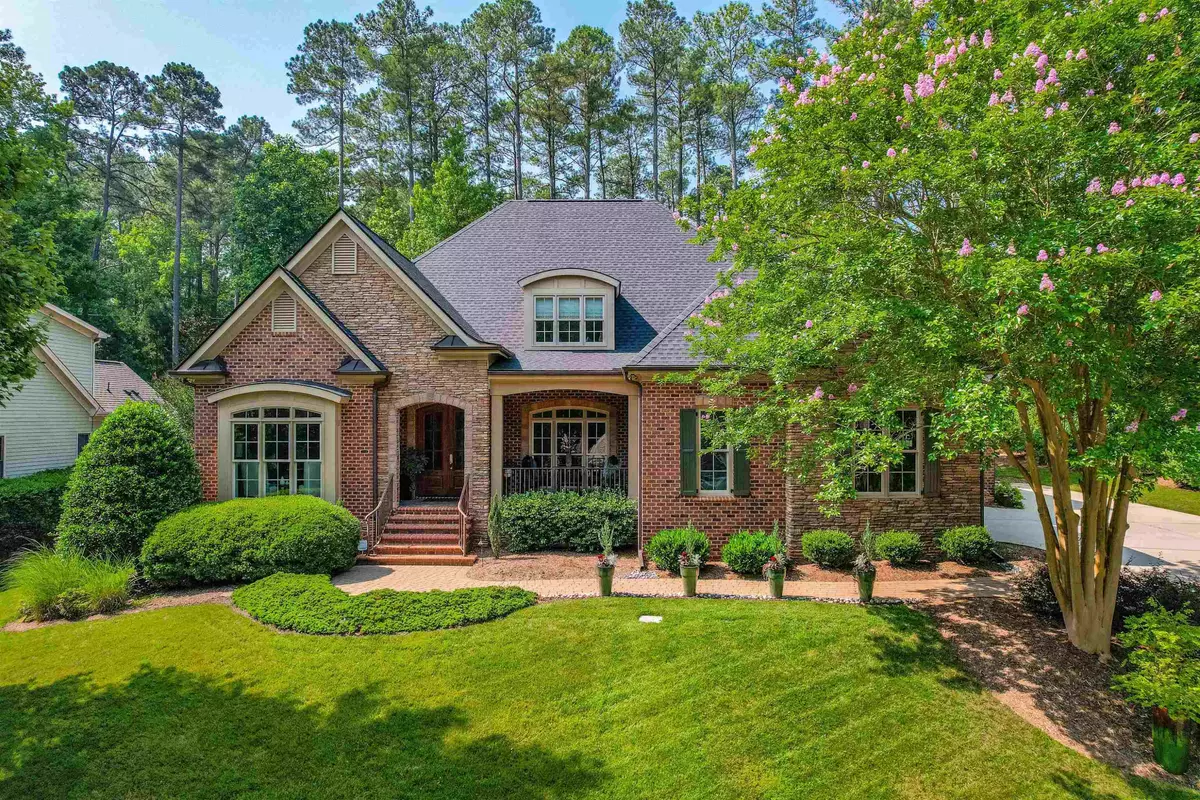Bought with Raleigh Realty Inc.
$1,400,000
For more information regarding the value of a property, please contact us for a free consultation.
2415 Trenton Woods Way Raleigh, NC 27607
5 Beds
5 Baths
4,204 SqFt
Key Details
Property Type Single Family Home
Sub Type Single Family Residence
Listing Status Sold
Purchase Type For Sale
Square Footage 4,204 sqft
Price per Sqft $330
Subdivision Trenton Place
MLS Listing ID 2531054
Sold Date 12/08/23
Style Site Built
Bedrooms 5
Full Baths 4
Half Baths 1
HOA Fees $66/ann
HOA Y/N Yes
Abv Grd Liv Area 4,204
Originating Board Triangle MLS
Year Built 2007
Annual Tax Amount $10,685
Lot Size 0.470 Acres
Acres 0.47
Property Description
Luxury living in exclusive Trenton Place. This custom 5 bed, 4.5 bath Energy Star-certified 2007 Parade Home is a haven of sophistication, nestled just steps away from Umstead. The main floor features a primary suite with spacious bedroom, private porch entrance, spa-like bath, and a large walk-in closet. Additionally, a guest suite on the main floor with private bath ensures your visitors are treated to the same level of style and comfort. The thoughtfully designed open chef's kitchen keeps you seamlessly connected to the heart of the home. The three-car garage, and multiple walk-in attics provide ample storage and potential for addtl sq footage. Step into the backyard oasis, a sanctuary with well-manicured grounds, complete with irrigation and landscape lighting. Savor your morning coffee on the screened-in porch, complete with built-in speakers, or host evening gatherings around the outdoor wood-burning fireplace. This home's prime location next to Umstead Park and its proximity to shopping and dining strike the perfect balance between serenity and convenience. Don't wait, schedule today!
Location
State NC
County Wake
Zoning R-2
Direction Edwards Mill Rd to Reedy Creek Rd. Reedy Creek becomes Trenton rd at the entrance to Umstead Park. Trenton Place is on the right, .25 mi beyond Umstead entrance.
Rooms
Basement Crawl Space
Interior
Interior Features Bathtub/Shower Combination, Bookcases, Ceiling Fan(s), Entrance Foyer, Granite Counters, High Ceilings, High Speed Internet, Pantry, Master Downstairs, Room Over Garage, Smooth Ceilings, Soaking Tub, Storage, Walk-In Closet(s), Walk-In Shower, Wired for Sound
Heating Natural Gas, Zoned
Cooling Central Air, Zoned
Flooring Carpet, Hardwood, Tile
Fireplaces Number 2
Fireplaces Type Family Room, Free Standing, Gas, Gas Log, Outside
Fireplace Yes
Window Features Blinds,Insulated Windows
Appliance Convection Oven, Dishwasher, Gas Range, Gas Water Heater, Microwave, Plumbed For Ice Maker, Range Hood
Laundry Laundry Room, Main Level
Exterior
Exterior Feature Rain Gutters
Garage Spaces 3.0
Handicap Access Aging In Place
Porch Covered, Patio, Porch, Screened
Parking Type Attached, Concrete, Driveway, Garage, Garage Faces Side
Garage Yes
Private Pool No
Building
Lot Description Landscaped
Faces Edwards Mill Rd to Reedy Creek Rd. Reedy Creek becomes Trenton rd at the entrance to Umstead Park. Trenton Place is on the right, .25 mi beyond Umstead entrance.
Sewer Public Sewer
Water Public
Architectural Style Transitional
Structure Type Brick Veneer,Fiber Cement,Shake Siding,Stone
New Construction No
Schools
Elementary Schools Wake - Reedy Creek
Middle Schools Wake - Reedy Creek
High Schools Wake - Athens Dr
Others
Senior Community false
Read Less
Want to know what your home might be worth? Contact us for a FREE valuation!

Our team is ready to help you sell your home for the highest possible price ASAP








