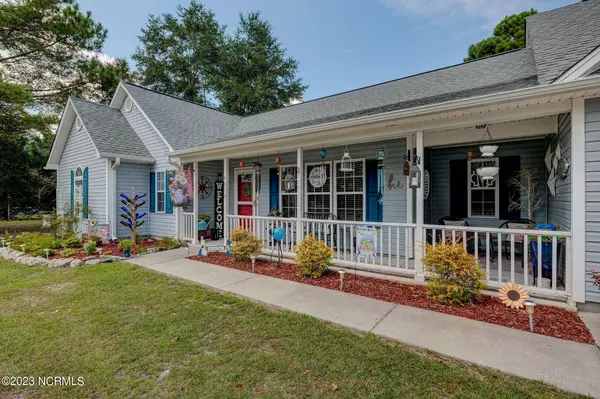$315,000
For more information regarding the value of a property, please contact us for a free consultation.
4916 Robinwood Drive NE Leland, NC 28451
3 Beds
2 Baths
1,435 SqFt
Key Details
Property Type Single Family Home
Sub Type Single Family Residence
Listing Status Sold
Purchase Type For Sale
Square Footage 1,435 sqft
Price per Sqft $215
Subdivision Northwest
MLS Listing ID 100403751
Sold Date 11/09/23
Style Wood Frame
Bedrooms 3
Full Baths 2
HOA Y/N No
Originating Board North Carolina Regional MLS
Year Built 2007
Annual Tax Amount $967
Lot Size 0.585 Acres
Acres 0.58
Lot Dimensions irregular
Property Description
Just minutes from town center, this home exudes both comfort and convenience. Set on over half an acre it offers ample space for outdoor activities and relaxation.
The home's interior is thoughtfully designed, providing a warm and welcoming atmosphere. A newly renovated kitchen, boasting granite countertops, serves as the centerpiece. Modern appliances and generous storage make it a haven for culinary enthusiasts.
The open floor plan seamlessly connects the kitchen to the spacious living area. Three well-appointed bedrooms, including a tranquil master suite, offer peaceful retreats.
A versatile bonus room adds an extra layer of functionality, perfect for a home office, playroom, or cozy den. Situated in a serene cul-de-sac, this residence offers a peaceful retreat.
Outside, the spacious yard hosts an above-ground pool, a shimmering oasis for relaxation or lively gatherings. Adjacent, a covered deck provides a shaded haven for outdoor dining or quiet moments of reflection. The property also features a powered shed, providing a convenient workspace or storage solution!
Location
State NC
County Brunswick
Community Northwest
Zoning RR
Direction Take Cape Fear Memorial Bridge to US-76 W. Take exit toward Leland, turn right on Mt Misery Rd NE, Turn Right on Blue Banks Loop Rd NE, Turn left on Robinwood Dr NE.
Rooms
Primary Bedroom Level Primary Living Area
Ensuite Laundry Inside
Interior
Interior Features Master Downstairs
Laundry Location Inside
Heating Electric, Heat Pump
Cooling Central Air
Flooring LVT/LVP, Carpet
Laundry Inside
Exterior
Garage Off Street, On Site
Garage Spaces 2.0
Pool Above Ground
Waterfront No
Roof Type Shingle
Porch Deck, Porch
Parking Type Off Street, On Site
Building
Lot Description Cul-de-Sac Lot
Story 1
Foundation Slab
Sewer Septic On Site
Water Well
New Construction No
Others
Tax ID 0050006807
Acceptable Financing Cash, Conventional, FHA, USDA Loan, VA Loan
Listing Terms Cash, Conventional, FHA, USDA Loan, VA Loan
Special Listing Condition None
Read Less
Want to know what your home might be worth? Contact us for a FREE valuation!

Our team is ready to help you sell your home for the highest possible price ASAP








