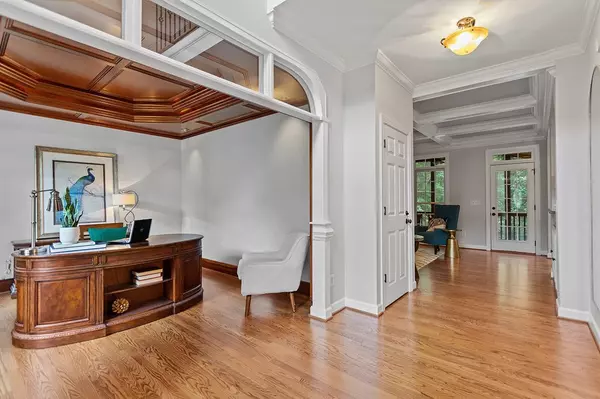Bought with Keller Williams Preferred Realty
$700,000
For more information regarding the value of a property, please contact us for a free consultation.
5440 Greensflag Lane Fuquay Varina, NC 27526
4 Beds
4 Baths
3,353 SqFt
Key Details
Property Type Single Family Home
Sub Type Single Family Residence
Listing Status Sold
Purchase Type For Sale
Square Footage 3,353 sqft
Price per Sqft $208
Subdivision Crooked Creek
MLS Listing ID 2533857
Sold Date 11/08/23
Style Site Built
Bedrooms 4
Full Baths 3
Half Baths 1
HOA Fees $49/qua
HOA Y/N Yes
Abv Grd Liv Area 3,353
Originating Board Triangle MLS
Year Built 1997
Annual Tax Amount $3,437
Lot Size 0.600 Acres
Acres 0.6
Property Description
Fall in love with this captivating custom home in Crooked Creek, nestled inside the tranquil Hilltop Needmore preserve and park, with 23 acres set aside for a future school. You'll find refinished hardwood floors on the main level, while the office features elegant Sapele wood ceilings. Freshly painted interiors, new carpet, updated lighting, and ceiling fans add charm. The home boasts a sizeable primary suite with recent updates and a spacious cedar-floored closet. Enjoy a spacious screened porch that feels like a tranquil treehouse, with the added bonus of a grilling deck for outdoor cooking enthusiasts. There's also a large bonus room with a wet bar and a chef's dream kitchen featuring custom cabinets and granite countertops. The natural stone firepit on the back patio is perfect for cozy outdoor retreats, and the great room boasts a gas fireplace. With a walk-out basement and a cul-de-sac location, this home is a haven of comfort and space. Please take a look at the special features sheet and virtual tour.
Location
State NC
County Wake
Community Street Lights
Zoning RA
Direction From Tryon: Turn onto Lake Wheeler and go south for 9 miles. Turn right onto Hilltop Needmore Rd and go 0.4 miles. Turn Right onto ShadyGreens Dr and go 0.1 miles. Turn right onto Greensflag Ln. Home will be on the right in cul-de-sac
Rooms
Basement Exterior Entry, Finished, Full, Heated
Interior
Interior Features Bathtub/Shower Combination, Cathedral Ceiling(s), Ceiling Fan(s), Coffered Ceiling(s), Double Vanity, Eat-in Kitchen, Entrance Foyer, Granite Counters, High Ceilings, High Speed Internet, Pantry, Smooth Ceilings, Soaking Tub, Storage, Walk-In Closet(s), Walk-In Shower
Heating Electric, Forced Air, Heat Pump, Natural Gas, Zoned
Cooling Central Air, Zoned
Flooring Carpet, Hardwood, Tile, Vinyl
Fireplaces Number 2
Fireplaces Type Basement, Family Room, Gas Log
Fireplace Yes
Appliance Dishwasher, Double Oven, Electric Range, Gas Water Heater, Microwave, Plumbed For Ice Maker, Range Hood, Self Cleaning Oven
Laundry Electric Dryer Hookup, Laundry Room, Upper Level
Exterior
Exterior Feature Rain Gutters
Garage Spaces 2.0
Community Features Street Lights
Utilities Available Cable Available
Porch Deck, Patio, Porch, Screened
Parking Type Attached, Concrete, Driveway, Garage
Garage Yes
Private Pool No
Building
Lot Description Cul-De-Sac, Hardwood Trees, Landscaped
Faces From Tryon: Turn onto Lake Wheeler and go south for 9 miles. Turn right onto Hilltop Needmore Rd and go 0.4 miles. Turn Right onto ShadyGreens Dr and go 0.1 miles. Turn right onto Greensflag Ln. Home will be on the right in cul-de-sac
Sewer Public Sewer
Water Well
Architectural Style Traditional
Structure Type Brick,Vinyl Siding
New Construction No
Schools
Elementary Schools Wake - Banks Road
Middle Schools Wake - Herbert Akins Road
High Schools Wake - Willow Spring
Others
Senior Community false
Read Less
Want to know what your home might be worth? Contact us for a FREE valuation!

Our team is ready to help you sell your home for the highest possible price ASAP








