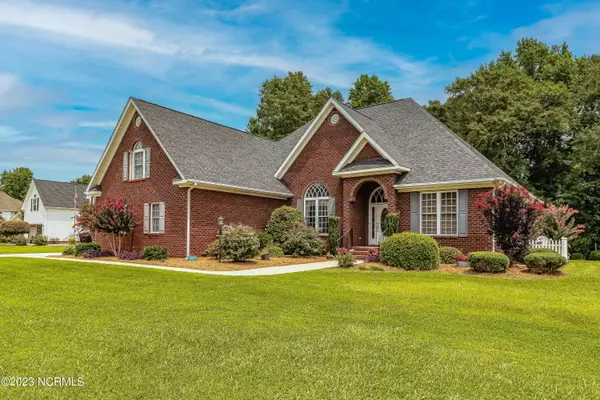$389,900
For more information regarding the value of a property, please contact us for a free consultation.
108 Milwood Pointe Goldsboro, NC 27534
4 Beds
3 Baths
2,530 SqFt
Key Details
Property Type Single Family Home
Sub Type Single Family Residence
Listing Status Sold
Purchase Type For Sale
Square Footage 2,530 sqft
Price per Sqft $148
Subdivision Mils Manor
MLS Listing ID 100397960
Sold Date 11/06/23
Style Wood Frame
Bedrooms 4
Full Baths 3
HOA Y/N No
Originating Board North Carolina Regional MLS
Year Built 2004
Annual Tax Amount $2,039
Lot Size 0.640 Acres
Acres 0.64
Lot Dimensions 120 x 231 x 120 x 231
Property Description
Immaculately kept home in Mils Manor, Saulston area. Brick 1.5 story dwelling with 4 Bedrooms, 3 full bathrooms, AMAZING HARDWOODS (just refinished) and much more. Home has 2,530 square feet of living space. Split floor plan on first floor with 2 bedrooms sharing the hall bath and the master suite opposite. Ornate arching by the formal dining room, open living space in common area. Kitchen with solid surface counters, nice SS appliances (brand new dishwasher). New paint throughout majority of home. Upstairs you'll find 4th bedroom with full bathroom. HUGE walk-in attic space with plenty of storage. Absolutely beautiful yard with attractive landscaping, spacious back yard abuts the woods. Quiet street that dead ends into cul-de-sac. A section of Mils Manor that truly flies under the radar. Come see this beauty while it lasts!
Location
State NC
County Wayne
Community Mils Manor
Zoning R
Direction North on Wayne Memorial Drive heading out to Saulston, turn left on Saulston Rd by food mart, then Right into the subdivision on Milwood Drive. Right on Milwood Pointe. House will be on the RIGHT
Location Details Mainland
Rooms
Basement Crawl Space
Primary Bedroom Level Primary Living Area
Interior
Interior Features Master Downstairs, Tray Ceiling(s)
Heating Electric, Heat Pump
Cooling Central Air
Flooring Carpet, Wood
Exterior
Garage Concrete
Garage Spaces 2.0
Utilities Available Community Water
Waterfront No
Roof Type Composition
Porch Deck
Parking Type Concrete
Building
Story 1
Entry Level One and One Half
Sewer Septic On Site
New Construction No
Others
Tax ID 3621895154
Acceptable Financing Cash, Conventional, FHA, VA Loan
Listing Terms Cash, Conventional, FHA, VA Loan
Special Listing Condition None
Read Less
Want to know what your home might be worth? Contact us for a FREE valuation!

Our team is ready to help you sell your home for the highest possible price ASAP








