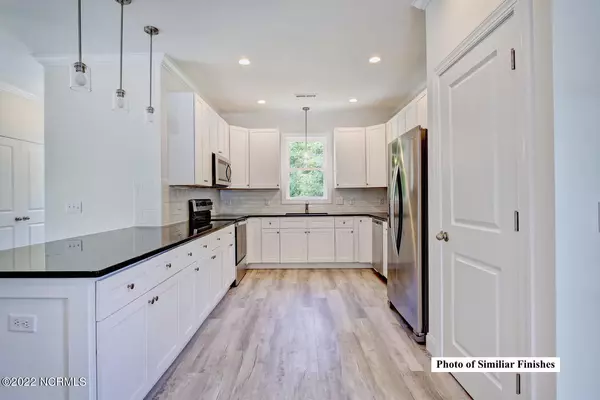$349,900
For more information regarding the value of a property, please contact us for a free consultation.
1306 Charleston Common Drive Leland, NC 28451
3 Beds
3 Baths
1,549 SqFt
Key Details
Property Type Townhouse
Sub Type Townhouse
Listing Status Sold
Purchase Type For Sale
Square Footage 1,549 sqft
Price per Sqft $216
Subdivision Charleston Common
MLS Listing ID 100362146
Sold Date 11/02/23
Style Wood Frame
Bedrooms 3
Full Baths 2
Half Baths 1
HOA Fees $1,080
HOA Y/N Yes
Originating Board North Carolina Regional MLS
Year Built 2023
Lot Size 2,614 Sqft
Acres 0.06
Lot Dimensions irregular
Property Description
Estimated Completion Sept 2023. Searching for the perfect blend of Southern and contemporary? This gorgeous 3 bedroom, 2.5 bathroom, Charleston-style, new construction townhome offers luxury finishes while exuding Southern charm. With 1,549 square feet, this home features a desirable open floor layout encompassing the spacious dining room and family room, luxury vinyl plank flooring, plenty of natural sunlight, and contemporary features throughout. The premier kitchen highlights granite countertops, stainless steel appliances, Craftsman style cabinets, a pantry, a large island for additional prep space, and a breakfast bar overlooking the great room. The built-in desk area is perfect for staying focused and organized. The powder room and spacious laundry room are located off the kitchen for extra convenience. Upstairs, the impressive owner's suite highlights a spacious walk-in closet, dual vanities, large tiled walk-in shower, Craftsman cabinetry, and a linen closet. Two other bedrooms, each with their own large closet, share a Jack and Jill bathroom with dual vanities. Outside, two generous porches in the front and rear are perfect for sipping on your morning coffee or entertaining guests in the evening. Other home highlights include a spacious carport and storage space on the ground level. Close to Brunswick River Walk, Brunswick Nature Park, and historic downtown Wilmington. Make this gorgeous new townhome yours by calling today!
Location
State NC
County Brunswick
Community Charleston Common
Zoning LE-M-F
Direction Head S on S Front St toward Dock St. Turn left to merge onto US-17 S/US-17 BUS S/US-421 N/US-76 W toward U.S. 17/US-74/US-133/US-76 W. Take the exit toward Southport/Oak Island. Merge onto NC-133 S/River Rd SE. Turn right onto Charleston Common Dr
Rooms
Basement None
Primary Bedroom Level Non Primary Living Area
Ensuite Laundry Laundry Closet
Interior
Interior Features Ceiling Fan(s), Pantry, Walk-in Shower, Walk-In Closet(s)
Laundry Location Laundry Closet
Heating Electric, Forced Air, Heat Pump
Cooling Central Air
Flooring LVT/LVP, Carpet, Tile
Fireplaces Type None
Fireplace No
Appliance Stove/Oven - Electric, Microwave - Built-In, Dishwasher
Laundry Laundry Closet
Exterior
Exterior Feature None
Garage Off Street, On Site, Paved
Carport Spaces 2
Pool None
Waterfront No
Waterfront Description None
View Creek/Stream, Marsh View, Water
Roof Type Architectural Shingle
Accessibility None
Porch Covered, Deck, Porch
Parking Type Off Street, On Site, Paved
Building
Lot Description Open Lot
Story 2
Foundation Other
Sewer Municipal Sewer
Water Municipal Water
Structure Type None
New Construction Yes
Others
Tax ID 048kd001
Acceptable Financing Cash, Conventional, FHA, VA Loan
Listing Terms Cash, Conventional, FHA, VA Loan
Special Listing Condition None
Read Less
Want to know what your home might be worth? Contact us for a FREE valuation!

Our team is ready to help you sell your home for the highest possible price ASAP








