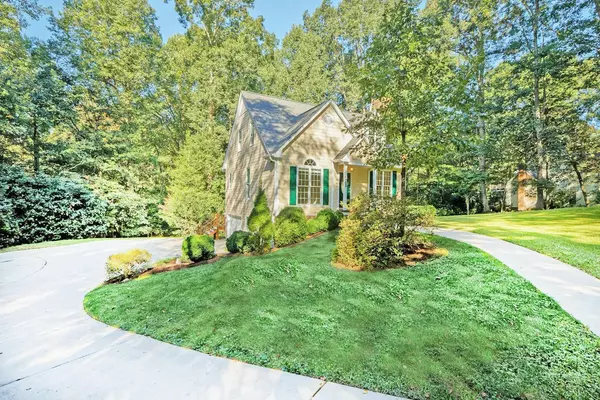Bought with Kai Realty & Design LLC
$450,000
For more information regarding the value of a property, please contact us for a free consultation.
6128 Powell Ridge Road Holly Springs, NC 27540
3 Beds
4 Baths
2,340 SqFt
Key Details
Property Type Single Family Home
Sub Type Single Family Residence
Listing Status Sold
Purchase Type For Sale
Square Footage 2,340 sqft
Price per Sqft $194
Subdivision Powell Farms
MLS Listing ID 2535446
Sold Date 10/31/23
Style Site Built
Bedrooms 3
Full Baths 3
Half Baths 1
HOA Y/N No
Abv Grd Liv Area 2,340
Originating Board Triangle MLS
Year Built 1994
Annual Tax Amount $1,644
Lot Size 2.220 Acres
Acres 2.22
Property Description
Charming Home in Powell Farms with a Finished Lower Level! Located on over 2 Acres, this well-maintained home has tons of recent improvements: New Roof (Sept 2023), Fresh Interior & Exterior Paint, New Carpet, Refinished Hardwoods. Check out custom kitchen cabinets, wood-burning fireplace, and a bright sunroom with skylights. MAIN FLOOR OWNER's suite has a walk-in closet, double vanity, and new floors. 2nd floor includes two nice size bedrooms that share a Jack-n-Jill bath. Lower level/finished basement has a rec room, office/flex space with built-in shelves, and an entry room just off the garage with a separate door to the outside. Don't miss the 2 detached outbuildings! Enjoy the serene and private lot with peaceful wooded surrounding. No HOA and No City Taxes! Located just minutes to downtown Holly Springs and Fuquay-Varina, Womble Park, Bass Lake Park and Greenway, and easy access to Hwy 55, US-1, and US-401!
Location
State NC
County Wake
Zoning R-30
Direction Hwy 55 S, Right on Avent Ferry Rd, Left on Cass Holt Rd, Left on Rouse Rd, Right on Powell Ridge Rd, House is on the Right.
Rooms
Other Rooms Shed(s), Storage
Basement Exterior Entry, Finished, Interior Entry
Interior
Interior Features Bathtub/Shower Combination, Bookcases, Cathedral Ceiling(s), Ceiling Fan(s), Double Vanity, Eat-in Kitchen, High Ceilings, Kitchen/Dining Room Combination, Pantry, Master Downstairs, Vaulted Ceiling(s), Walk-In Closet(s), Walk-In Shower, Water Closet
Heating Electric, Heat Pump
Cooling Central Air
Flooring Hardwood, Laminate
Fireplaces Number 1
Fireplaces Type Family Room, Masonry, Wood Burning
Fireplace Yes
Window Features Skylight(s)
Appliance Dishwasher, Electric Range, Electric Water Heater, Microwave
Laundry In Hall, Laundry Closet, Main Level
Exterior
Exterior Feature Rain Gutters
Garage Spaces 1.0
Handicap Access Accessible Washer/Dryer
Porch Deck, Porch, Screened
Parking Type Attached, Concrete, Driveway, Garage, Garage Faces Side
Garage Yes
Private Pool No
Building
Lot Description Hardwood Trees, Landscaped, Secluded
Faces Hwy 55 S, Right on Avent Ferry Rd, Left on Cass Holt Rd, Left on Rouse Rd, Right on Powell Ridge Rd, House is on the Right.
Sewer Septic Tank
Water Well
Architectural Style Traditional, Transitional
Structure Type Fiber Cement,Masonite
New Construction No
Schools
Elementary Schools Wake - Buckhorn Creek
Middle Schools Wake - Holly Grove
High Schools Wake - Fuquay Varina
Others
HOA Fee Include Unknown,None
Read Less
Want to know what your home might be worth? Contact us for a FREE valuation!

Our team is ready to help you sell your home for the highest possible price ASAP








