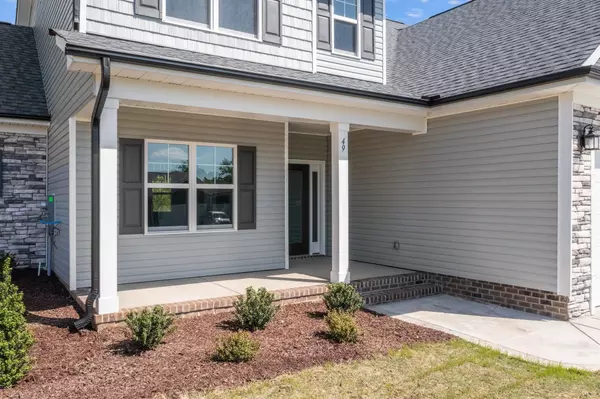Bought with Keller Williams Preferred Realty
$454,900
For more information regarding the value of a property, please contact us for a free consultation.
49 Buckhaven Court Holly Springs, NC 27540
3 Beds
3 Baths
2,331 SqFt
Key Details
Property Type Single Family Home
Sub Type Single Family Residence
Listing Status Sold
Purchase Type For Sale
Square Footage 2,331 sqft
Price per Sqft $195
Subdivision Oakhaven
MLS Listing ID 2507893
Sold Date 10/30/23
Style Site Built
Bedrooms 3
Full Baths 2
Half Baths 1
HOA Fees $20/ann
HOA Y/N Yes
Abv Grd Liv Area 2,331
Originating Board Triangle MLS
Year Built 2023
Lot Size 0.510 Acres
Acres 0.51
Property Description
Beautiful Watermark Home located in the Oakhaven Subdivision. 3-Car Garage Home with 3 bedrooms, 2.5 baths and loft! Master Bedroom on 1st floor! Open Concept Living with large dining open to living area & Kitchen. Beautiful flooring throughout main living areas. Large Living Room with gas log fireplace. Beautiful Kitchen with granite counters, stainless appliances, island & walk-in Pantry. Spacious Master Bedroom with a gorgeous ensuite. Large tiled shower with a great walk-in closet with wood shelving. 2 additional spacious bedrooms and loft upstairs.Covered Porch with grilling pad overlooking a beautiful large lot. Interior Sprinkler System in home. Fenced in backyard!
Location
State NC
County Harnett
Direction From Raleigh, Take 401 S to W Academy St, Turn Ron W Academy St, Turn R on Oakhaven, Turn L on Buckhaven
Interior
Interior Features Ceiling Fan(s), Granite Counters, Pantry, Master Downstairs, Shower Only, Smooth Ceilings, Storage, Walk-In Closet(s)
Heating Electric, Heat Pump
Cooling Central Air
Flooring Carpet, Laminate, Tile
Fireplaces Number 1
Fireplaces Type Gas Log, Living Room
Fireplace Yes
Appliance Dishwasher, Electric Range, Electric Water Heater, Microwave
Laundry Main Level
Exterior
Exterior Feature Fenced Yard
Garage Spaces 3.0
View Y/N Yes
Porch Covered, Porch
Parking Type Concrete, Driveway, Garage, Garage Faces Front
Garage Yes
Private Pool No
Building
Lot Description Landscaped
Faces From Raleigh, Take 401 S to W Academy St, Turn Ron W Academy St, Turn R on Oakhaven, Turn L on Buckhaven
Foundation Slab
Sewer Septic Tank
Water Public
Architectural Style Transitional
Structure Type Vinyl Siding
New Construction Yes
Schools
Elementary Schools Harnett - Lafayette
Middle Schools Harnett - Harnett Central
High Schools Harnett - Harnett Central
Read Less
Want to know what your home might be worth? Contact us for a FREE valuation!

Our team is ready to help you sell your home for the highest possible price ASAP








