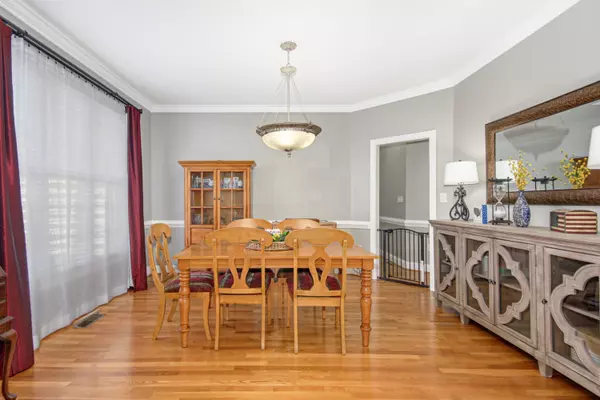Bought with Why Realty Group
$370,000
For more information regarding the value of a property, please contact us for a free consultation.
1714 Lakeside Drive Wilson, NC 27896
4 Beds
4 Baths
2,954 SqFt
Key Details
Property Type Single Family Home
Sub Type Single Family Residence
Listing Status Sold
Purchase Type For Sale
Square Footage 2,954 sqft
Price per Sqft $126
Subdivision Carr Farms
MLS Listing ID 2516856
Sold Date 08/10/23
Style Site Built
Bedrooms 4
Full Baths 4
HOA Y/N No
Abv Grd Liv Area 2,954
Originating Board Triangle MLS
Year Built 2004
Annual Tax Amount $2,929
Lot Size 0.370 Acres
Acres 0.37
Property Description
Introducing this stunning 4-bedroom, 4-bath home with a bright and open interior, boasting high ceilings and an abundance of natural light. It features a large living space with a cozy fireplace. The house is adorned with stunning hardwood flooring, creating a warm and inviting atmosphere throughout. The kitchen is designed for effortless entertaining. It seamlessly opens to an eat-in dining area and offers ample preparation space. The main level of the home features a luxurious master suite, complete with trey ceilings, new carpet and an exquisite master bath. Additionally, there is an another guest bedroom on the main level, providing convenience and flexibility. Upstairs, you'll find a bonus room versatile to fit all of your needs, a spacious loft area, a large guest bedroom with a private bath. another bedroom and a hall bath. Outside, the property features a fenced-in backyard, and a shed equipped with electricity, offering storage space and more!
Location
State NC
County Wilson
Direction Turn left onto Airport Blvd NW. Turn right onto Chelsea Dr NW. Take a left onto Berkshire Dr , then a right onto Queensferry Dr. Take a right onto Lakeside Dr and the home will be on the left.
Rooms
Other Rooms Shed(s), Storage
Basement Crawl Space
Interior
Interior Features Entrance Foyer
Heating Electric, Forced Air, Natural Gas
Cooling Central Air
Flooring Carpet, Hardwood
Fireplaces Number 1
Fireplaces Type Family Room, Gas
Fireplace Yes
Appliance Electric Water Heater
Laundry Laundry Room, Main Level
Exterior
Exterior Feature Fenced Yard
Garage Spaces 2.0
Porch Patio, Porch
Parking Type Attached, Concrete, Driveway, Garage
Garage Yes
Private Pool No
Building
Faces Turn left onto Airport Blvd NW. Turn right onto Chelsea Dr NW. Take a left onto Berkshire Dr , then a right onto Queensferry Dr. Take a right onto Lakeside Dr and the home will be on the left.
Sewer Public Sewer
Water Public
Architectural Style Traditional
Structure Type Vinyl Siding
New Construction No
Schools
Elementary Schools Wilson - Vinson - Bynum
Middle Schools Wilson - Forest Hills
High Schools Wilson - James Hunt
Read Less
Want to know what your home might be worth? Contact us for a FREE valuation!

Our team is ready to help you sell your home for the highest possible price ASAP








