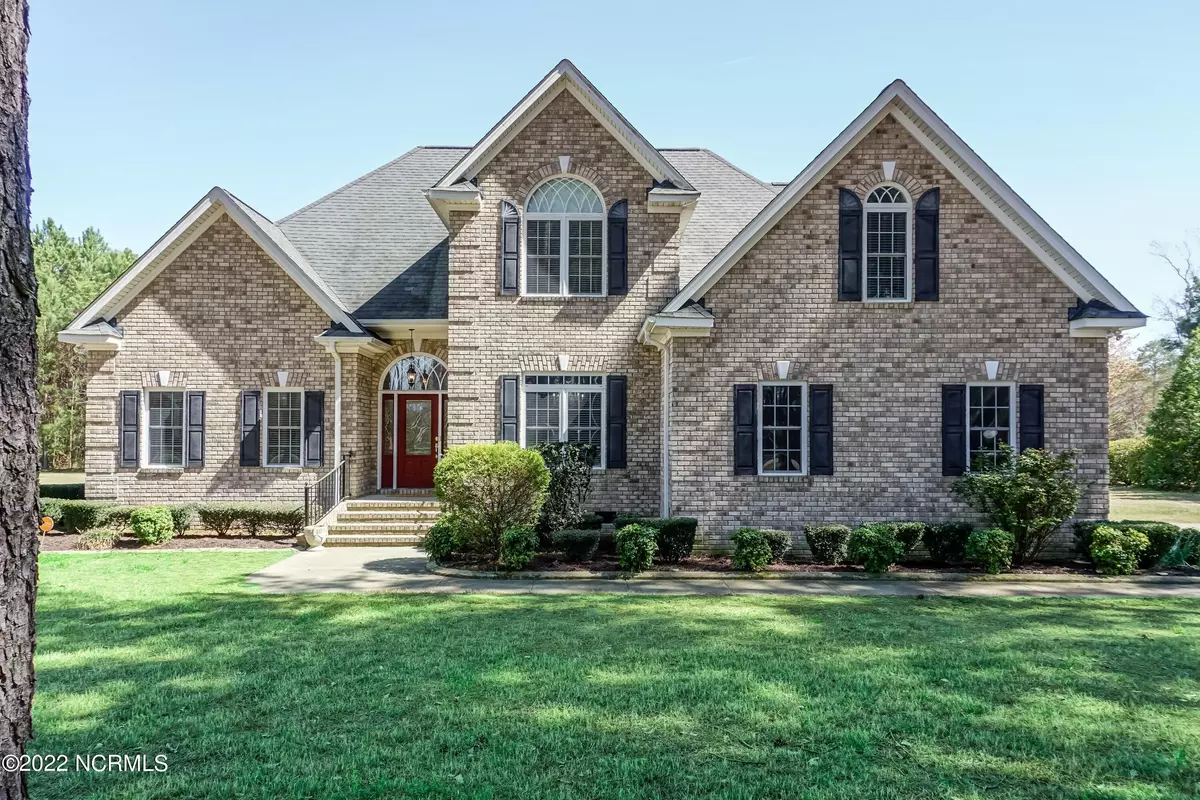$360,000
For more information regarding the value of a property, please contact us for a free consultation.
106 Londonderry Drive Goldsboro, NC 27530
3 Beds
3 Baths
2,859 SqFt
Key Details
Property Type Single Family Home
Sub Type Single Family Residence
Listing Status Sold
Purchase Type For Sale
Square Footage 2,859 sqft
Price per Sqft $135
MLS Listing ID 100319874
Sold Date 05/13/22
Style Wood Frame
Bedrooms 3
Full Baths 2
Half Baths 1
HOA Y/N No
Originating Board North Carolina Regional MLS
Year Built 2006
Annual Tax Amount $4,561
Lot Size 0.780 Acres
Acres 0.78
Lot Dimensions 169x157x230x163
Property Description
Welcome to this beautiful brick home with two story family room adorned by a catwalk. First floor owners retreat w/walk in closet, dual vanity, garden tub & separate shower. Flex space includes a bonus room that can be a 4th bedroom and separate room for office/hobby or storage. Oversized homesite allows you to enjoy nature and serenity. Detached garage with plenty of storage. This home has been well loved and can use a little TLC to make it your own. Co-Listing agent, Desmond Lawrence is related to Seller.
Location
State NC
County Wayne
Community Other
Zoning res
Direction I-540 E. Take I-87, US-264 E/US-64 E and I-795 S to Pikeville-Princeton Rd in Wayne County. Take exit 18 from I-795 S. Nahunta Rd and Salem Church Rd to London Derry Rd
Rooms
Other Rooms Workshop
Basement None
Interior
Interior Features Foyer, 1st Floor Master, Blinds/Shades, Ceiling - Vaulted, Ceiling Fan(s), Gas Logs, Pantry, Walk-in Shower, Walk-In Closet, Workshop
Heating Heat Pump
Cooling Central
Flooring Carpet, Tile
Appliance Dishwasher, Ice Maker, Microwave - Built-In, Refrigerator, Stove/Oven - Electric, None
Exterior
Garage Paved
Garage Spaces 2.0
Carport Spaces 1
Utilities Available Municipal Water, Septic On Site
Waterfront No
Waterfront Description None
Roof Type Architectural Shingle
Porch Patio, Porch
Parking Type Paved
Garage Yes
Building
Lot Description Cul-de-Sac Lot
Story 2
New Construction No
Schools
Elementary Schools Northeast
Middle Schools Norwayne
High Schools Charles Aycock
Others
Tax ID 2691877961
Acceptable Financing USDA Loan, VA Loan, Cash, Conventional, FHA
Listing Terms USDA Loan, VA Loan, Cash, Conventional, FHA
Read Less
Want to know what your home might be worth? Contact us for a FREE valuation!

Our team is ready to help you sell your home for the highest possible price ASAP








