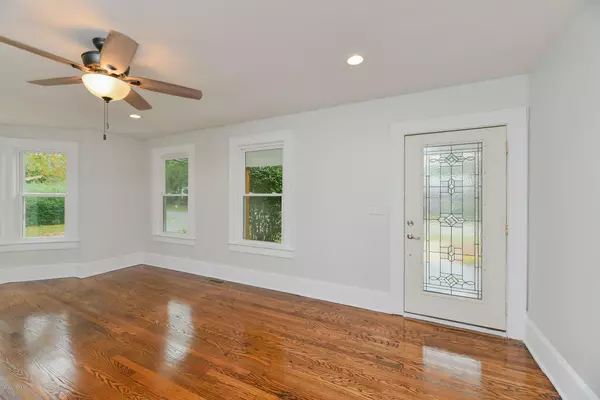$229,900
For more information regarding the value of a property, please contact us for a free consultation.
1124 N Bonner Street Washington, NC 27889
4 Beds
3 Baths
2,704 SqFt
Key Details
Property Type Single Family Home
Sub Type Single Family Residence
Listing Status Sold
Purchase Type For Sale
Square Footage 2,704 sqft
Price per Sqft $85
Subdivision Not In Subdivision
MLS Listing ID 100242382
Sold Date 12/08/20
Style Wood Frame
Bedrooms 4
Full Baths 3
HOA Y/N No
Originating Board North Carolina Regional MLS
Year Built 1942
Lot Size 6,969 Sqft
Acres 0.16
Lot Dimensions 50 x 128 x 50 x 128
Property Description
No Tricks, Just Treats Here! Stunning renovation of this 4 BD, 3 BA 1940's charmer! Situated on a corner lot just blocks from Downtown Washington, this modern farmhouse style home offers a rocking chair front porch, newly refinished hardwood floors throughout, lots of original built-ins, formal living room w/ bay window, open concept kitchen w/ new cabinets, granite counters, island w/ shiplap accents, & stainless steel appliances overlooking a bright & cheery breakfast nook! Huge family room w/ a new sliding glass door leading out to the backyard- a perfect oasis for entertaining! Main level master suite offers a newly renovated attached bath w/ a double vanity, tile floors, walk-in tiled shower, and a spacious walk-in closet! Upstairs, you'll find large guest bedrooms and a newly renovated guest bath w/ a new vanity, tiled floors, walk-in tiled shower & a relaxing soaking tub! Additional renovations include all new windows, new HVAC units & new duct work, new tankless water heater, new electric panel & new wiring, and new plumbing! No flood insurance required! Don't miss this move-in ready beauty for just $229,900!
Location
State NC
County Beaufort
Community Not In Subdivision
Zoning R
Direction Take N Market St, turn R onto E 11th St, turn L onto N Bonner St, home on L on corner of N Bonner St & E 12th St, see CB signs.
Rooms
Basement None
Interior
Interior Features 1st Floor Master, Ceiling Fan(s), Walk-in Shower, Walk-In Closet
Cooling Central
Flooring Carpet, Tile
Appliance Dishwasher, Refrigerator, Stove/Oven - Gas
Exterior
Garage Assigned, Off Street, Paved
Pool None
Utilities Available Municipal Sewer, Municipal Water, Natural Gas Connected
Waterfront No
Waterfront Description None
Roof Type Architectural Shingle
Accessibility None
Porch Open, Porch
Parking Type Assigned, Off Street, Paved
Garage No
Building
Lot Description Corner Lot
Story 2
New Construction No
Schools
Elementary Schools Eastern
Middle Schools P. S. Jones
High Schools Washington
Others
Tax ID 44515
Acceptable Financing USDA Loan, VA Loan, Cash, Conventional, FHA
Listing Terms USDA Loan, VA Loan, Cash, Conventional, FHA
Read Less
Want to know what your home might be worth? Contact us for a FREE valuation!

Our team is ready to help you sell your home for the highest possible price ASAP








