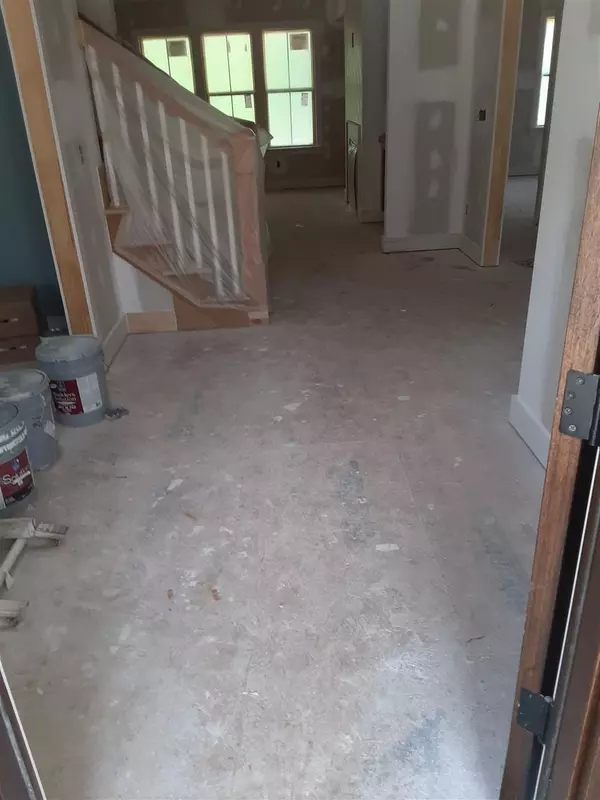Bought with Keller Williams Preferred Realty
$379,900
For more information regarding the value of a property, please contact us for a free consultation.
108 Foothill Court #125 Sanford, NC 27330
3 Beds
2 Baths
2,209 SqFt
Key Details
Property Type Single Family Home
Sub Type Single Family Residence
Listing Status Sold
Purchase Type For Sale
Square Footage 2,209 sqft
Price per Sqft $194
Subdivision Autumnwood
MLS Listing ID 2316955
Sold Date 09/01/20
Style Site Built
Bedrooms 3
Full Baths 2
HOA Fees $18/ann
HOA Y/N Yes
Abv Grd Liv Area 2,209
Originating Board Triangle MLS
Year Built 2020
Lot Size 0.630 Acres
Acres 0.63
Property Description
Custom built Craftsman style home in cul de sac.Open floor plan. Large covered front porch.Formal dining off foyer.Butler pantry leads to kitchen.Granite counter tops, gas range, tile back-splash. Large island.Family room has gas log fireplace with built in book cases.Master has trey ceiling.Large walk in closets.Master bath has separate shower and tub.Duel vanities. 2 additional bedrooms first floor. Unfinished second floor with unlimited possibility.2 car garage. Wooded lot. Screen porch. Mud room.
Location
State NC
County Lee
Zoning res
Direction US 1 south to Sanford. Exit 69 A. Turn left on Horner Road. 1 mile l turn left on Cool Springs. Autumnwood on right
Rooms
Basement Crawl Space
Interior
Interior Features Bathtub Only, Bookcases, Entrance Foyer, Granite Counters, High Ceilings, Pantry, Master Downstairs, Separate Shower, Tile Counters, Walk-In Closet(s), Walk-In Shower
Heating Electric, Heat Pump, Zoned
Cooling Heat Pump, Zoned
Flooring Carpet, Combination, Tile, Wood
Fireplaces Number 1
Fireplaces Type Family Room, Fireplace Screen, Gas Log, Sealed Combustion
Fireplace Yes
Window Features Insulated Windows
Appliance Dishwasher, Gas Range, Gas Water Heater, Microwave, Plumbed For Ice Maker
Laundry Electric Dryer Hookup, Laundry Room, Main Level
Exterior
Exterior Feature Rain Gutters
Garage Spaces 2.0
Porch Covered, Deck, Enclosed, Porch
Parking Type Attached, Concrete, Driveway, Garage, Garage Door Opener, Garage Faces Side
Garage Yes
Private Pool No
Building
Lot Description Cul-De-Sac, Landscaped, Partially Cleared, Wooded
Faces US 1 south to Sanford. Exit 69 A. Turn left on Horner Road. 1 mile l turn left on Cool Springs. Autumnwood on right
Sewer Public Sewer
Water Public
Architectural Style Craftsman
Structure Type Fiber Cement
New Construction Yes
Schools
Elementary Schools Lee - B T Bullock
Middle Schools Lee - West Lee
High Schools Lee - Lee
Read Less
Want to know what your home might be worth? Contact us for a FREE valuation!

Our team is ready to help you sell your home for the highest possible price ASAP








