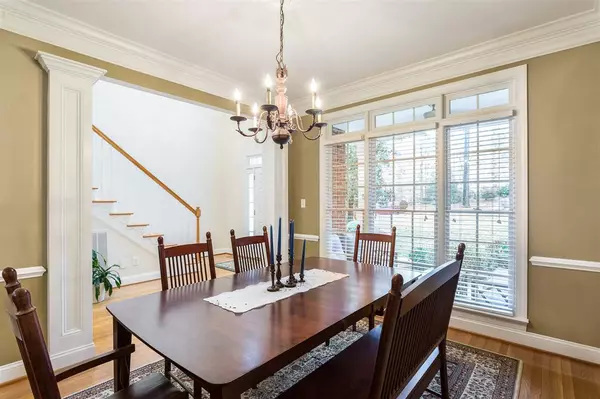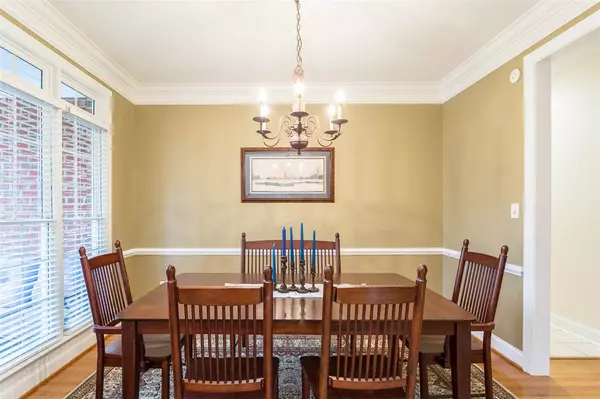Bought with RE/MAX Advantage
$380,000
For more information regarding the value of a property, please contact us for a free consultation.
85 Woodcroft Drive Youngsville, NC 27596
4 Beds
3 Baths
2,736 SqFt
Key Details
Property Type Single Family Home
Sub Type Single Family Residence
Listing Status Sold
Purchase Type For Sale
Square Footage 2,736 sqft
Price per Sqft $149
Subdivision Woodcroft
MLS Listing ID 2365895
Sold Date 03/29/21
Style Site Built
Bedrooms 4
Full Baths 3
HOA Y/N No
Abv Grd Liv Area 2,736
Originating Board Triangle MLS
Year Built 2000
Annual Tax Amount $2,416
Lot Size 2.470 Acres
Acres 2.47
Property Description
Hardwood floors throughout main living. Spacious downstairs master PLUS additional downstairs bedroom/office with full bath. Granite countertops and SS appliances in kitchen. Add'l bedrooms, flex room (BR #5), and a large media/bonus room with wet bar upstairs. Enjoy the serenity of the wooded back yard and huge lot! Relax on the deck; explore the creek; park the camper, or set up a fire pit. You'll love all of the possibilities! Low-maintenance exterior and NEW roof. Seller pd 1 yr warranty.
Location
State NC
County Granville
Direction From I-540 E merge onto US-1 N via EXIT 16 toward Wake Forest. Turn left onto Holden Rd. Turn right onto Sid Mitchell Rd. Turn left onto Longwood Dr. Take the 2nd right onto Woodcroft Dr. Home is on the left.
Rooms
Basement Crawl Space
Interior
Interior Features Bathtub/Shower Combination, Bookcases, Ceiling Fan(s), Central Vacuum Prewired, Eat-in Kitchen, Entrance Foyer, Granite Counters, High Ceilings, Master Downstairs, Separate Shower, Smooth Ceilings, Tray Ceiling(s), Walk-In Closet(s), Wet Bar
Heating Electric, Gas Pack, Heat Pump, Natural Gas
Cooling Central Air, Gas
Flooring Carpet, Hardwood, Tile
Fireplaces Number 1
Fireplaces Type Gas Log, Living Room
Fireplace Yes
Appliance Dishwasher, Electric Range, Gas Water Heater, Water Purifier, Water Softener
Laundry Laundry Room, Main Level
Exterior
Exterior Feature Rain Gutters
Garage Spaces 2.0
Porch Deck, Porch
Parking Type Concrete, Driveway, Garage
Garage Yes
Private Pool No
Building
Lot Description Corner Lot, Hardwood Trees
Faces From I-540 E merge onto US-1 N via EXIT 16 toward Wake Forest. Turn left onto Holden Rd. Turn right onto Sid Mitchell Rd. Turn left onto Longwood Dr. Take the 2nd right onto Woodcroft Dr. Home is on the left.
Sewer Septic Tank
Water Well
Architectural Style Traditional
Structure Type Brick Veneer,Fiber Cement
New Construction No
Schools
Elementary Schools Granville - Tar River
Middle Schools Granville - Hawley
High Schools Granville - S Granville
Read Less
Want to know what your home might be worth? Contact us for a FREE valuation!

Our team is ready to help you sell your home for the highest possible price ASAP








