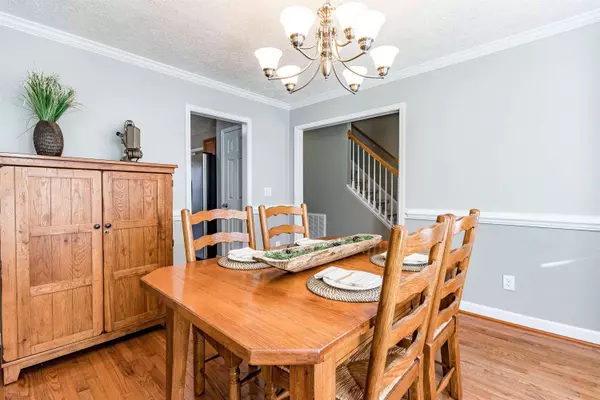Bought with Keller Williams Preferred Realty
$270,000
For more information regarding the value of a property, please contact us for a free consultation.
685 Crystal Spring Drive Sanford, NC 27332
3 Beds
3 Baths
2,474 SqFt
Key Details
Property Type Single Family Home
Sub Type Single Family Residence
Listing Status Sold
Purchase Type For Sale
Square Footage 2,474 sqft
Price per Sqft $112
Subdivision Crestview Estates
MLS Listing ID 2423388
Sold Date 02/03/22
Style Site Built
Bedrooms 3
Full Baths 2
Half Baths 1
HOA Y/N No
Abv Grd Liv Area 2,474
Originating Board Triangle MLS
Year Built 2005
Annual Tax Amount $1,711
Lot Size 0.360 Acres
Acres 0.36
Property Description
Welcome Home To This Beautiful 3 Bedroom, 2.5 Bath Home Located In The Established Community of Crestview In Sanford. Lovely Traditional Floor Plan, Family Room w/Fireplace, Spacious Kitchen w/Breakfast Area, Separate Dining Room, Mud Room & Powder Room All Complete The Main Level! Upstairs, Discover The Master Suite & Ensuite w/Spa Tub and Walk-In Shower, 2 More Bedrooms, Full Bath Plus, Large Bonus Room & Office Space! Outside, Enjoy The Sun Or Stars, Sitting On Your Deck In Your Fenced Backyard! NO HOA
Location
State NC
County Harnett
Direction Take NC-27W to Buffalo Lake Rd, Turn left onto Cresthaven Dr, Turn left onto Cliffside Ct, Turn right onto Crystal Spring Dr
Rooms
Basement Crawl Space
Interior
Interior Features Ceiling Fan(s), Double Vanity, Eat-in Kitchen, Entrance Foyer, Shower Only, Soaking Tub, Walk-In Closet(s), Walk-In Shower
Heating Electric, Heat Pump
Cooling Central Air
Flooring Carpet, Tile, Wood
Fireplaces Number 1
Fireplaces Type Family Room, Propane
Fireplace Yes
Appliance Dishwasher, Electric Cooktop, Electric Range, Electric Water Heater, Refrigerator
Laundry Electric Dryer Hookup, In Garage
Exterior
Exterior Feature Fenced Yard, Rain Gutters
Garage Spaces 2.0
Porch Deck
Parking Type Concrete, Driveway, Garage, Garage Door Opener
Garage Yes
Private Pool No
Building
Lot Description Open Lot
Faces Take NC-27W to Buffalo Lake Rd, Turn left onto Cresthaven Dr, Turn left onto Cliffside Ct, Turn right onto Crystal Spring Dr
Sewer Septic Tank
Water Public
Architectural Style Traditional
Structure Type Vinyl Siding
New Construction No
Schools
Elementary Schools Harnett - Highland
Middle Schools Harnett - Highland
High Schools Harnett - West Harnett
Others
Senior Community false
Read Less
Want to know what your home might be worth? Contact us for a FREE valuation!

Our team is ready to help you sell your home for the highest possible price ASAP








