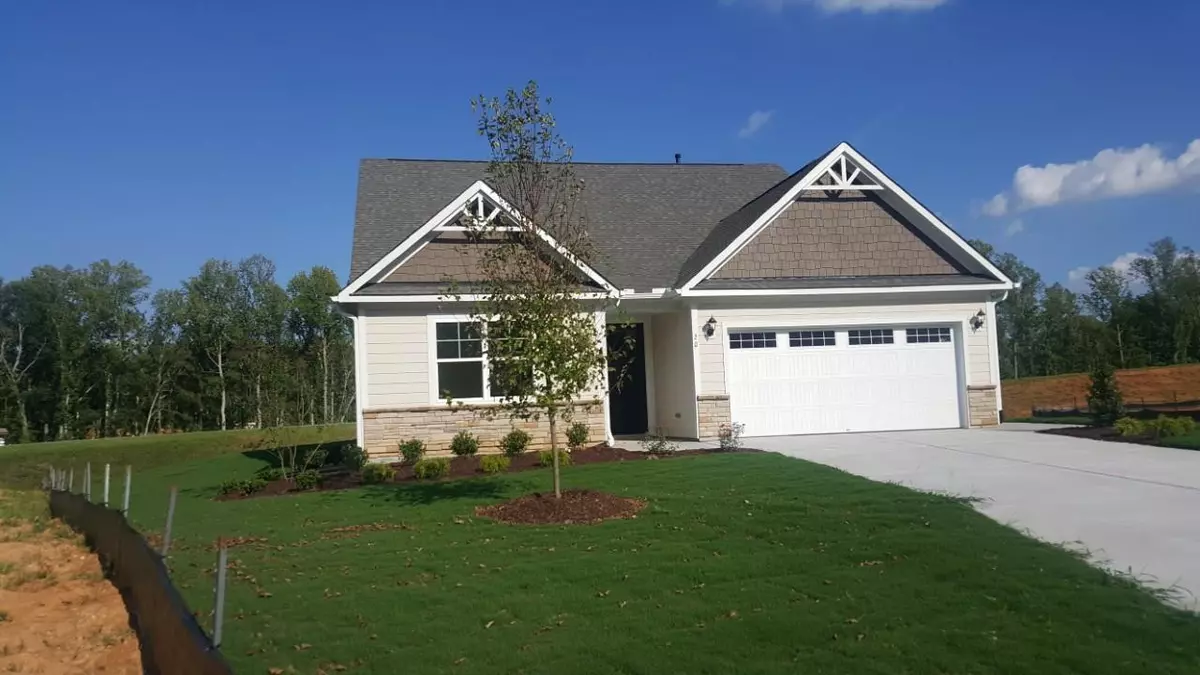Bought with Keller Williams Preferred Realty
$379,900
For more information regarding the value of a property, please contact us for a free consultation.
20 Bramblewood Drive #Lot 135 Youngsville, NC 27596
3 Beds
3 Baths
2,161 SqFt
Key Details
Property Type Single Family Home
Sub Type Single Family Residence
Listing Status Sold
Purchase Type For Sale
Square Footage 2,161 sqft
Price per Sqft $175
Subdivision The Enclave At Hidden Lake
MLS Listing ID 2339703
Sold Date 04/27/21
Style Site Built
Bedrooms 3
Full Baths 2
Half Baths 1
HOA Fees $200/mo
HOA Y/N Yes
Abv Grd Liv Area 2,161
Originating Board Triangle MLS
Year Built 2020
Lot Size 0.290 Acres
Acres 0.29
Property Description
Finished home, Ranch-Millbrook Plan, must see this INCREDIBLE open layout. 3 Beds, 2.5 bath, Designer Kitchen, Granite Tops through out, Oversized Island, Wall Oven, all open to FR w/Fire place and Breakfast area, Primary BR host a tray ceiling, walk in shower, large WIC w/door open to Laundry, Drop Zone, Study w/glass doors, S. Porch & patio. 2 additional BR's Gated 55+ Active Adult community 4500 sq ft Clubhouse, Pickleball Ct, Outdoor Pool, Dock, coming soon
Location
State NC
County Franklin
Community Fitness Center, Pool
Direction Capitol Blvd North, Right onto Bert Winston, Right onto Hicks Rd, left into community, take a left onto Bramblewwod, home is on the
Interior
Interior Features Ceiling Fan(s), Eat-in Kitchen, Entrance Foyer, Granite Counters, High Ceilings, Pantry, Master Downstairs, Shower Only, Smooth Ceilings, Tray Ceiling(s), Walk-In Closet(s), Walk-In Shower
Heating Forced Air, Natural Gas
Cooling Central Air
Flooring Carpet
Fireplaces Number 1
Fireplaces Type Family Room, Gas, Sealed Combustion
Fireplace Yes
Appliance Dishwasher, Gas Cooktop, Gas Water Heater, Microwave, Plumbed For Ice Maker, Oven
Laundry Main Level
Exterior
Exterior Feature In Parade of Homes
Garage Spaces 2.0
Community Features Fitness Center, Pool
Handicap Access Accessible Washer/Dryer
Porch Patio, Porch, Screened
Parking Type Concrete, Driveway, Garage, Garage Door Opener, Garage Faces Front
Garage Yes
Private Pool No
Building
Lot Description Cul-De-Sac, Landscaped
Faces Capitol Blvd North, Right onto Bert Winston, Right onto Hicks Rd, left into community, take a left onto Bramblewwod, home is on the
Foundation Slab
Sewer Public Sewer
Water Public
Architectural Style Craftsman
Structure Type Fiber Cement,Radiant Barrier,Stone
New Construction Yes
Schools
Elementary Schools Franklin - Franklinton
Middle Schools Franklin - Franklinton
High Schools Franklin - Franklinton
Others
HOA Fee Include Maintenance Grounds
Senior Community true
Read Less
Want to know what your home might be worth? Contact us for a FREE valuation!

Our team is ready to help you sell your home for the highest possible price ASAP








