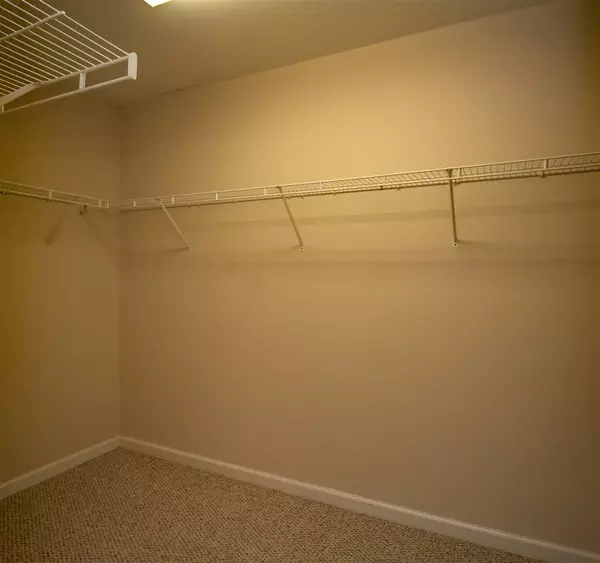Bought with Non Member Office
$219,900
For more information regarding the value of a property, please contact us for a free consultation.
66 Smithwood Drive Fuquay Varina, NC 27526
3 Beds
2 Baths
1,661 SqFt
Key Details
Property Type Single Family Home
Sub Type Single Family Residence
Listing Status Sold
Purchase Type For Sale
Square Footage 1,661 sqft
Price per Sqft $123
Subdivision Victoria Hills
MLS Listing ID 2287669
Sold Date 01/17/20
Style Site Built
Bedrooms 3
Full Baths 2
HOA Fees $5/ann
HOA Y/N Yes
Abv Grd Liv Area 1,661
Originating Board Triangle MLS
Year Built 2003
Annual Tax Amount $1,566
Lot Size 0.680 Acres
Acres 0.68
Property Description
Beautifully maintained split-bedroom open floor ranch in the highly sought after Victoria Hills community. Oversized Master with large Walk-In Closet. Hardwoods in living areas and Berber carpet in bedrooms. Fenced backyard with established garden area. Large 2 car garage. NEW HEAT PUMP 2017!! Custom built and well established yard provide perfect opportunity to just MOVE-IN! *House is being sold AS-IS. Seller will not make any repairs.*
Location
State NC
County Harnett
Direction From 401 S: Keep right onto S. Wilmington toward FV. Left on Purfoy Rd. Right onto Chalybeate Springs Rd. Left onto Lafayette Rd. Left onto Victoria Hills Dr S. Right onto Tylerstone Dr. Right on Smithwood Dr. On right.
Rooms
Other Rooms Shed(s), Storage, Workshop
Basement Crawl Space
Interior
Interior Features Bathtub/Shower Combination, Ceiling Fan(s), High Ceilings, High Speed Internet, Kitchen/Dining Room Combination, Smooth Ceilings, Walk-In Closet(s)
Heating Forced Air, Propane
Cooling Central Air
Flooring Carpet, Combination, Wood
Fireplaces Number 1
Fireplaces Type Gas Log, Living Room
Fireplace Yes
Appliance Dishwasher, Dryer, Electric Cooktop, Gas Water Heater, Microwave, Range Hood, Refrigerator, Self Cleaning Oven, Washer
Exterior
Exterior Feature Fenced Yard
Garage Spaces 2.0
Fence Privacy
Utilities Available Cable Available
Handicap Access Accessible Washer/Dryer
Porch Porch
Parking Type Concrete, Driveway, Garage
Garage Yes
Private Pool No
Building
Faces From 401 S: Keep right onto S. Wilmington toward FV. Left on Purfoy Rd. Right onto Chalybeate Springs Rd. Left onto Lafayette Rd. Left onto Victoria Hills Dr S. Right onto Tylerstone Dr. Right on Smithwood Dr. On right.
Foundation Brick/Mortar
Sewer Septic Tank
Water Public
Architectural Style Traditional
Structure Type Vinyl Siding
New Construction No
Schools
Elementary Schools Harnett - Lafayette
Middle Schools Harnett - Harnett Central
High Schools Harnett - Harnett Central
Read Less
Want to know what your home might be worth? Contact us for a FREE valuation!

Our team is ready to help you sell your home for the highest possible price ASAP








