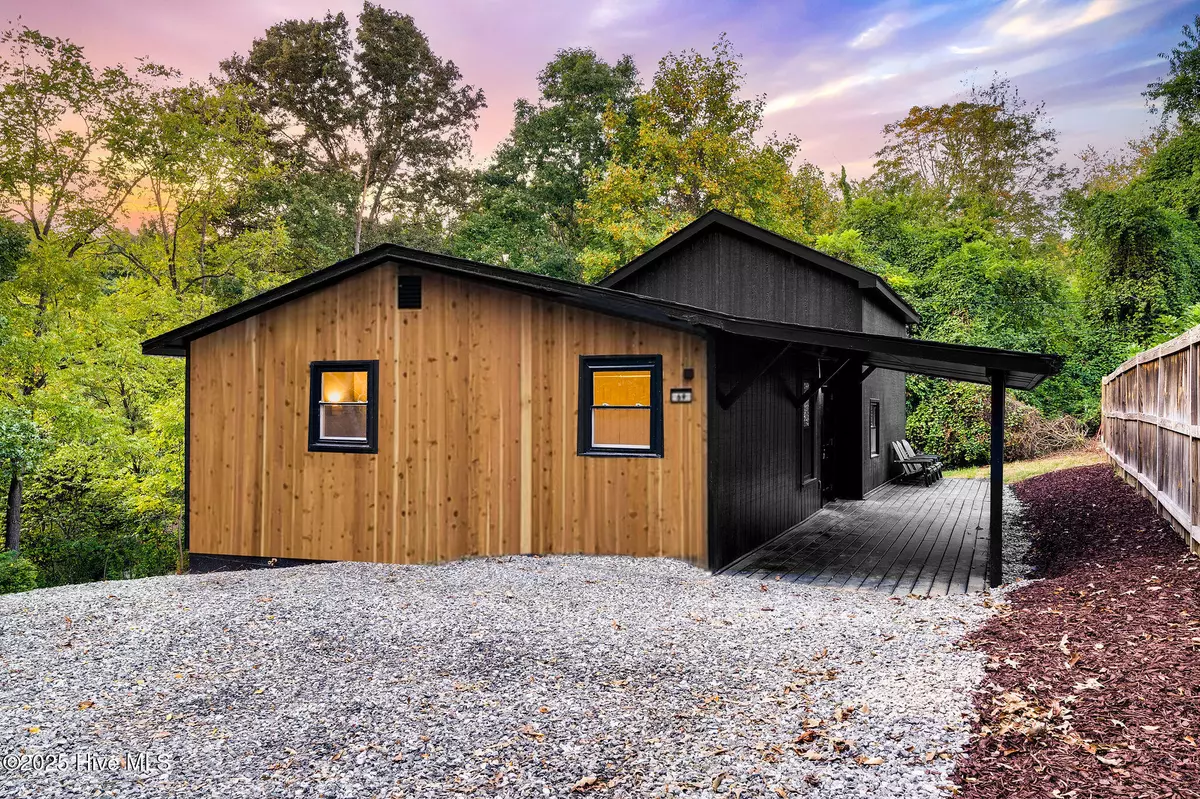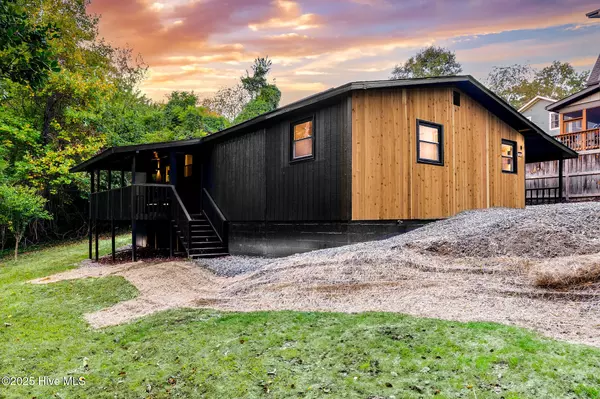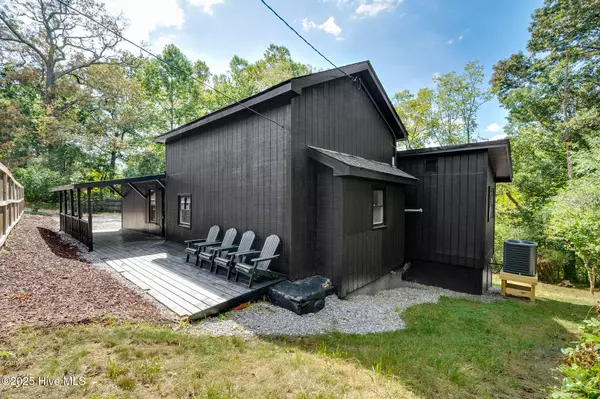69 Sharon RD Asheville, NC 28804
3 Beds
2 Baths
1,201 SqFt
UPDATED:
01/17/2025 02:17 PM
Key Details
Property Type Single Family Home
Sub Type Single Family Residence
Listing Status Active
Purchase Type For Sale
Square Footage 1,201 sqft
Price per Sqft $503
Subdivision Not In Subdivision
MLS Listing ID 100482755
Style Wood Frame
Bedrooms 3
Full Baths 2
HOA Y/N No
Originating Board Hive MLS
Year Built 1920
Annual Tax Amount $1,706
Lot Size 10,890 Sqft
Acres 0.25
Lot Dimensions 100x121x100x122
Property Description
This contemporary ranch bungalow on a .25 acre lot is a great piece of modern architecture & a contributing legacy to North Asheville! This home comes FULLY FURNISHED!
you will notice all NEW materials which include New HVAC unit, New Roof, New Exterior Stairs, New Insulation, New Sump-Pump, Freshly Poured Gravel Driveway, Fresh Mulch, New Exterior Paint (utilizing COOL COAT PAINT, which lowers your interior temperature in Summer),New Flooring, Custom Lime-Wash Paint (Which prevents rising indoor humidity levels, and produced with 100 percent green power),New Electric, New Plumbing, New Commercial Grade Refrigerator, New Double Ovens, New Dishwasher, New Range, Hand-Made-Kitchen-Cabinets, New Apron Sink, Large Walk in Shower with Jets, New Floor to Ceiling Tiles, New Vanities, Hidden Pantry/ Laundry Room, 3 New Electric Fireplaces, New Light Fixtures, and so much more!
Custom interior design finishes by Woodland-Luxe; Influenced by the local artisan's character, this home was inspired with modern styles. Spectacular in every aspect of construction.
Conveniently located 4 minutes to downtown Asheville, 3 Minutes to UNCA, and located less than 5 minutes to all your grocery stores.
Agent is not part of Buncome County MLS
Location
State NC
County Buncombe
Community Not In Subdivision
Zoning RS8-Res Single Fam/8 Un
Direction From Merrimon Ave, make a left on King St, then make a left on W.T. Weaver Blvd, a right on Barnard Ave, a left on Sharon Rd, and home will be located at the end of the street on the right hand side.
Location Details Mainland
Rooms
Basement Sump Pump, Crawl Space, None
Primary Bedroom Level Primary Living Area
Interior
Interior Features Kitchen Island, Master Downstairs, 9Ft+ Ceilings, Vaulted Ceiling(s), Ceiling Fan(s), Furnished, Pantry, Walk-in Shower, Walk-In Closet(s)
Heating Heat Pump, Fireplace(s), Electric, Forced Air
Cooling Central Air
Flooring LVT/LVP, Tile
Appliance Refrigerator, Double Oven, Dishwasher, Cooktop - Electric
Laundry Inside
Exterior
Parking Features Gravel
Roof Type Architectural Shingle
Porch Covered, Deck, Porch
Building
Story 1
Entry Level One
Sewer Municipal Sewer
Water Municipal Water
New Construction No
Schools
Elementary Schools Black Mountain Elementary
Middle Schools C. D. Owen
High Schools Charles D. Owen
Others
Tax ID 964918795100000
Acceptable Financing Cash, Conventional, FHA, VA Loan
Listing Terms Cash, Conventional, FHA, VA Loan
Special Listing Condition None







