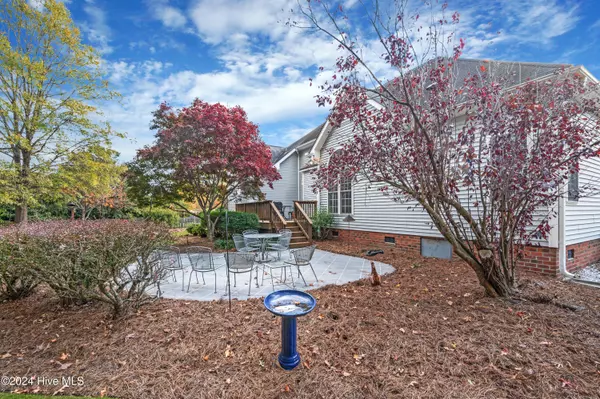
1707 Rondo DR Greenville, NC 27858
3 Beds
2 Baths
2,085 SqFt
UPDATED:
11/27/2024 01:27 AM
Key Details
Property Type Single Family Home
Sub Type Single Family Residence
Listing Status Pending
Purchase Type For Sale
Square Footage 2,085 sqft
Price per Sqft $155
Subdivision Tucker Estates
MLS Listing ID 100477467
Style Wood Frame
Bedrooms 3
Full Baths 2
HOA Y/N No
Originating Board Hive MLS
Year Built 2000
Annual Tax Amount $2,812
Lot Size 0.450 Acres
Acres 0.45
Lot Dimensions 60 x 164 x 122 x 250
Property Description
Step into the formal dining room, where high ceilings and large windows flood the space with natural light. The open-concept family room features a cozy fireplace and flows seamlessly into the kitchen and breakfast area. The kitchen is a chef's dream with granite countertops, ample storage, and a large walk-in pantry.
The master suite is a private retreat with large closets and a spa-like master bathroom, complete with a walk-in shower, soaking tub, dual vanities, and tile flooring. Two additional bedrooms share a well-appointed full bathroom
Outside, enjoy the serene backyard featuring a deck, a round patio, and mature trees that provide privacy and a tranquil atmosphere. The spacious garage adds extra convenience.
Tucker Estates is known for its easy access to multiple routes and its proximity to Greenville's shopping, dining, and amenities. Don't miss this incredible opportunity to live in one of the area's most popular neighborhoods!
Location
State NC
County Pitt
Community Tucker Estates
Zoning R9S
Direction From E Arlington Blvd, Turn right onto Red Banks Rd, Turn right onto Tucker Dr, Turn left onto Rondo Dr, Home will be on the left
Location Details Mainland
Rooms
Basement Crawl Space, None
Primary Bedroom Level Primary Living Area
Interior
Interior Features Foyer, Solid Surface, Whirlpool, Master Downstairs, 9Ft+ Ceilings, Tray Ceiling(s), Vaulted Ceiling(s), Ceiling Fan(s), Pantry, Walk-in Shower, Walk-In Closet(s)
Heating Fireplace(s), Electric, Forced Air, Heat Pump, Natural Gas
Cooling Central Air
Flooring Carpet, Tile, Wood
Fireplaces Type Gas Log
Fireplace Yes
Window Features Thermal Windows,Blinds
Appliance Vent Hood, Stove/Oven - Gas, Refrigerator, Dishwasher
Laundry Hookup - Dryer, Washer Hookup, Inside
Exterior
Parking Features Concrete, On Site
Garage Spaces 2.0
Utilities Available Sewer Connected, Natural Gas Available
Roof Type Shingle
Porch Deck, Patio
Building
Story 1
Entry Level One
Sewer Municipal Sewer
Water Municipal Water
New Construction No
Schools
Elementary Schools Wahl Coates Lab
Middle Schools E. B. Aycock
High Schools J. H. Rose
Others
Tax ID 060906
Acceptable Financing Cash, Conventional, FHA, VA Loan
Listing Terms Cash, Conventional, FHA, VA Loan
Special Listing Condition None








