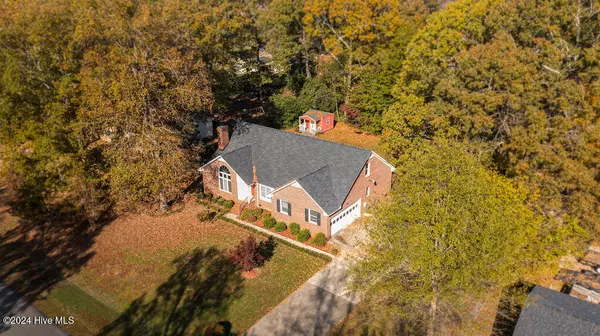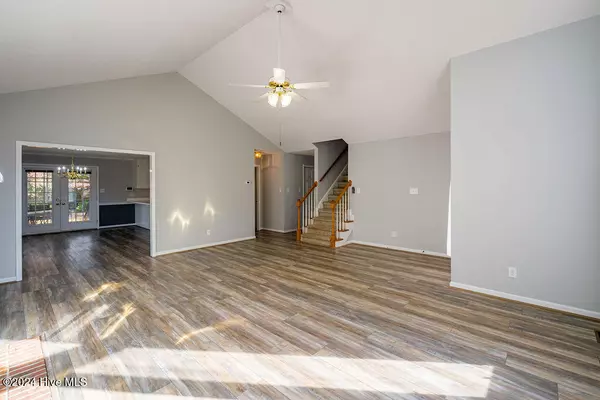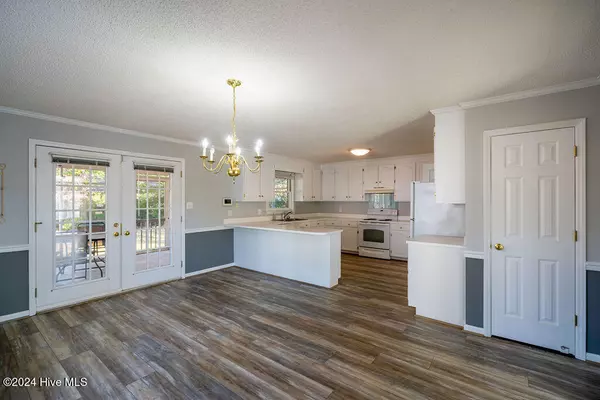
205 S Cottonwood DR Goldsboro, NC 27530
4 Beds
3 Baths
2,430 SqFt
UPDATED:
11/21/2024 12:06 AM
Key Details
Property Type Single Family Home
Sub Type Single Family Residence
Listing Status Active
Purchase Type For Sale
Square Footage 2,430 sqft
Price per Sqft $135
Subdivision Whispering Woods
MLS Listing ID 100475996
Style Wood Frame
Bedrooms 4
Full Baths 3
HOA Y/N No
Originating Board North Carolina Regional MLS
Year Built 1993
Annual Tax Amount $1,484
Lot Size 0.450 Acres
Acres 0.45
Lot Dimensions 139.33x167.22x135x133.85
Property Description
Location
State NC
County Wayne
Community Whispering Woods
Zoning residential
Direction From US-117 N, turn right on Patetown Rd. Turn left of Cottonwood Dr. Turn left on S Cottonwood Dr.
Location Details Mainland
Rooms
Other Rooms Shed(s)
Basement Crawl Space, None
Primary Bedroom Level Primary Living Area
Interior
Interior Features Master Downstairs, Walk-in Shower
Heating Electric, Forced Air
Cooling Central Air
Flooring LVT/LVP, Carpet
Fireplaces Type Gas Log
Fireplace Yes
Appliance Refrigerator, Range
Exterior
Parking Features Concrete
Garage Spaces 2.0
Roof Type Shingle
Porch Screened
Building
Lot Description Interior Lot
Story 1
Entry Level One and One Half
Sewer Municipal Sewer
Water Municipal Water
New Construction No
Schools
Elementary Schools Tommy'S Road
Middle Schools Norwayne
High Schools Charles Aycock
Others
Tax ID 06e06062a01049
Acceptable Financing Cash, Conventional, FHA, VA Loan
Listing Terms Cash, Conventional, FHA, VA Loan
Special Listing Condition Estate Sale








