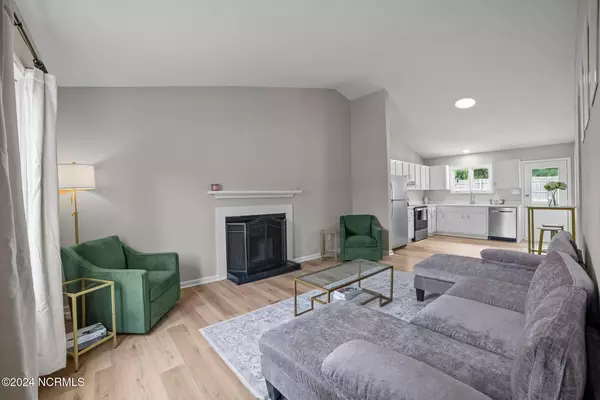
2002 Tiffany DR Greenville, NC 27858
2 Beds
1 Bath
870 SqFt
UPDATED:
11/19/2024 02:04 AM
Key Details
Property Type Single Family Home
Sub Type Single Family Residence
Listing Status Active
Purchase Type For Sale
Square Footage 870 sqft
Price per Sqft $186
Subdivision Heritage Village
MLS Listing ID 100473107
Style Wood Frame
Bedrooms 2
Full Baths 1
HOA Y/N No
Originating Board North Carolina Regional MLS
Year Built 1985
Annual Tax Amount $944
Lot Size 3,920 Sqft
Acres 0.09
Lot Dimensions 93x39x94x40
Property Description
Step into this beautifully updated home featuring brand-new Luxury Vinyl Plank (LVP) flooring, elegant quartz countertops, with fresh paint and fixtures throughout the entire property. Every detail has been thoughtfully chosen, from the stylish new light fixtures to the curtains, dressers, rugs, and mirrors, which are all new. The fully equipped kitchen is ready for any culinary endeavor, complete with essentials like plates, silverware, cutting boards, and a convenient K-cup coffee maker.
The primary bedroom offers a relaxing retreat with a queen-sized bed featuring a plush memory foam mattress, ample closet space, and fresh linens. The second bedroom is equally welcoming, with another queen-sized bed. A full bathroom with a tub-shower combo is located conveniently between the bedrooms.
Located just minutes from Greenville's dining, shopping, and entertainment, and a short drive from ECU Health, Thermo Fisher, Grover Gaming, and other major facilities, this home is ideally suited for convenience and accessibility.
Furnishings in property are no longer ''brand new'' as tenant has now moved into the property.
Location
State NC
County Pitt
Community Heritage Village
Zoning R6
Direction From Greenville Blvd, take right onto 14th Street. Neighborhood is on left. From Firetower Rd, turn left onto 14th Street. Neighborhood is on right.
Location Details Mainland
Rooms
Primary Bedroom Level Primary Living Area
Interior
Interior Features Eat-in Kitchen, Walk-In Closet(s)
Heating Electric, Heat Pump
Cooling Central Air
Exterior
Garage Attached, Paved
Waterfront No
Roof Type Architectural Shingle
Porch None
Building
Story 1
Entry Level One
Foundation Slab
Sewer Municipal Sewer
Water Municipal Water
New Construction No
Schools
Elementary Schools Eastern
Middle Schools C.M. Eppes
High Schools J. H. Rose
Others
Tax ID 041084
Acceptable Financing Cash, Conventional, FHA, VA Loan
Listing Terms Cash, Conventional, FHA, VA Loan
Special Listing Condition None








