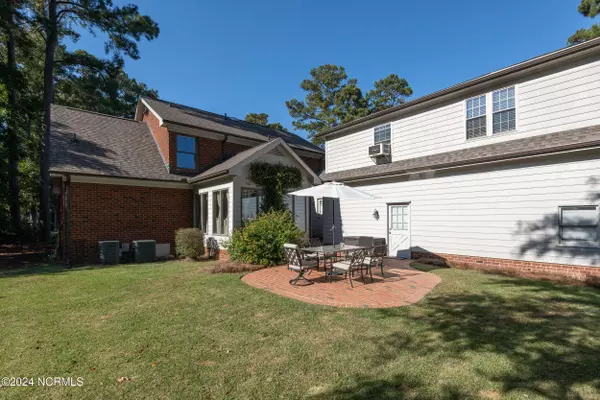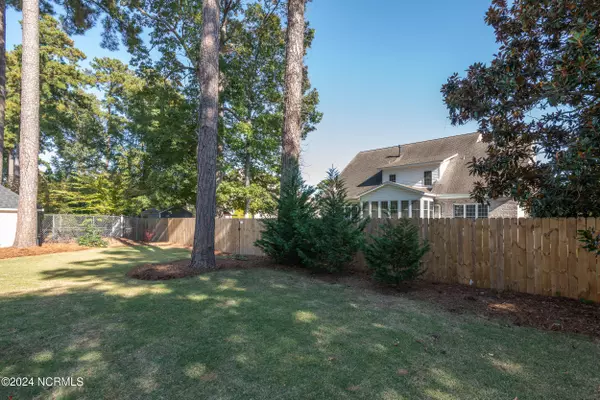
901 Bremerton DR Greenville, NC 27858
4 Beds
4 Baths
3,610 SqFt
UPDATED:
11/18/2024 02:47 AM
Key Details
Property Type Single Family Home
Sub Type Single Family Residence
Listing Status Active
Purchase Type For Sale
Square Footage 3,610 sqft
Price per Sqft $152
Subdivision Bedford
MLS Listing ID 100472896
Style Wood Frame
Bedrooms 4
Full Baths 3
Half Baths 1
HOA Y/N No
Originating Board North Carolina Regional MLS
Year Built 1986
Lot Size 0.370 Acres
Acres 0.37
Lot Dimensions 0.37 acres
Property Description
Location
State NC
County Pitt
Community Bedford
Zoning R9
Direction Evans Street to Caversham Road. Left on Kineton Circle. Left on Bremerton Drive. 901 will be down on the left, across the street from the Daventry Drive intersection.
Location Details Mainland
Rooms
Basement Crawl Space
Primary Bedroom Level Primary Living Area
Interior
Interior Features Foyer, Mud Room, Workshop, Bookcases, Master Downstairs, Ceiling Fan(s)
Heating Space Heater, Electric, Heat Pump
Cooling Central Air, Wall/Window Unit(s)
Flooring LVT/LVP, Carpet, Tile, Wood
Window Features Thermal Windows,Blinds
Appliance Stove/Oven - Electric, Microwave - Built-In, Humidifier/Dehumidifier, Disposal, Dishwasher
Laundry Inside
Exterior
Garage Paved
Garage Spaces 2.0
Waterfront No
Roof Type Architectural Shingle
Porch Patio
Building
Story 2
Entry Level Two
Sewer Municipal Sewer
Water Municipal Water
New Construction No
Schools
Elementary Schools South Greenville
Middle Schools E. B. Aycock
High Schools J. H. Rose
Others
Tax ID 041210
Acceptable Financing Cash, Conventional, FHA, VA Loan
Listing Terms Cash, Conventional, FHA, VA Loan
Special Listing Condition None








