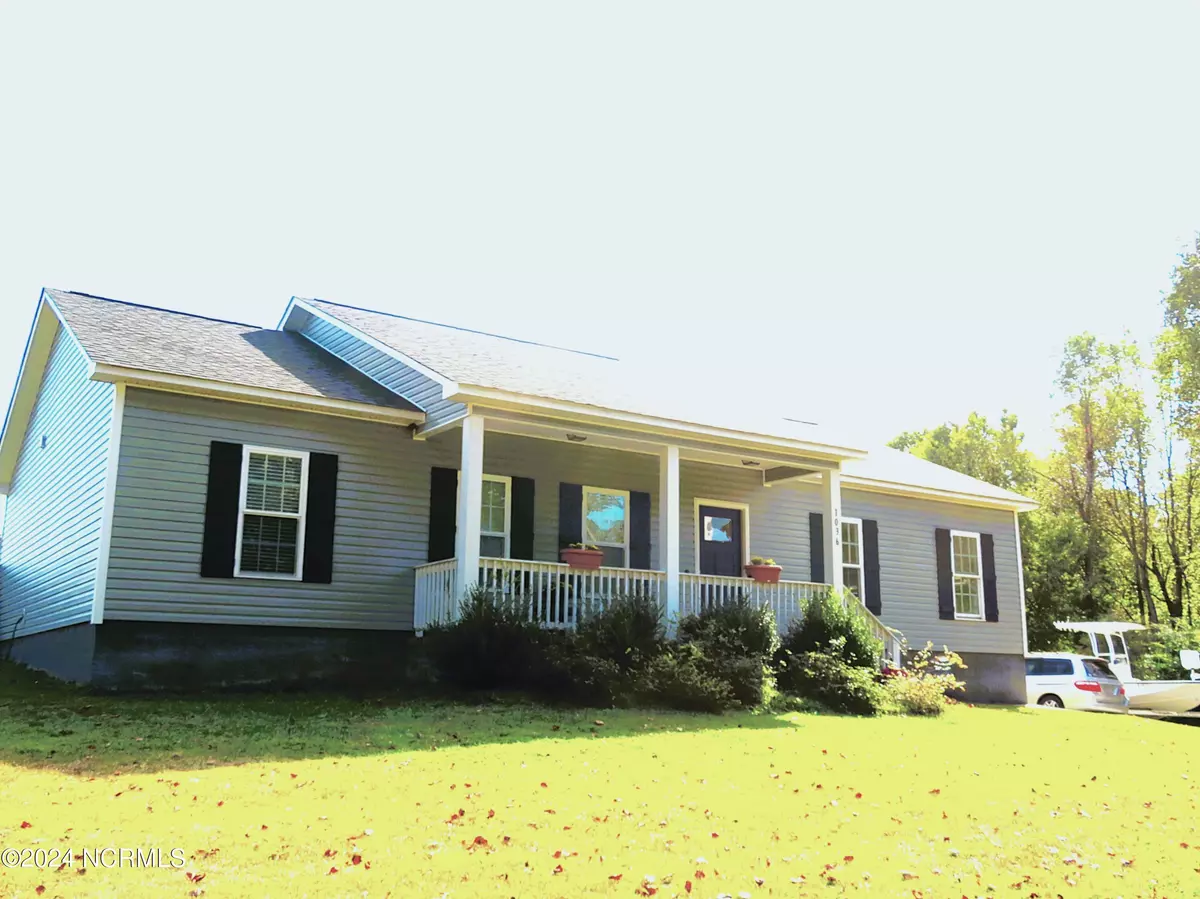
1036 Sand Ridge RD Hubert, NC 28539
3 Beds
2 Baths
1,630 SqFt
UPDATED:
10/23/2024 05:14 PM
Key Details
Property Type Single Family Home
Sub Type Single Family Residence
Listing Status Active
Purchase Type For Sale
Square Footage 1,630 sqft
Price per Sqft $172
Subdivision Sandy Ridge
MLS Listing ID 100472266
Style Wood Frame
Bedrooms 3
Full Baths 2
HOA Y/N No
Originating Board North Carolina Regional MLS
Year Built 2019
Annual Tax Amount $1,480
Lot Size 0.690 Acres
Acres 0.69
Lot Dimensions 198' X 139' X 105' X 100' X 141' X 115'
Property Description
Refrigerator and storage shed do convey.
Location
State NC
County Onslow
Community Sandy Ridge
Zoning RA
Direction From Hwy NC-24 E turn right onto NC-172 E, turn left onto Starling Rd, turn right onto Sand Ridge Rd, home is on the right, before stop sign,. From Hwy NC-24 W turn left onto Queens Creek Rd and continue down for 3.5 miles right on Sand Ridge Road, first drive on the left.
Location Details Mainland
Rooms
Basement None
Primary Bedroom Level Non Primary Living Area
Ensuite Laundry Hookup - Dryer, Washer Hookup, Inside
Interior
Interior Features Kitchen Island, 9Ft+ Ceilings, Vaulted Ceiling(s), Walk-in Shower, Walk-In Closet(s)
Laundry Location Hookup - Dryer,Washer Hookup,Inside
Heating Heat Pump, Electric
Cooling Central Air
Flooring LVT/LVP, Laminate
Fireplaces Type None
Fireplace No
Window Features Thermal Windows
Appliance Range, Microwave - Built-In, Dishwasher
Laundry Hookup - Dryer, Washer Hookup, Inside
Exterior
Garage Additional Parking, Concrete, Aggregate, Garage Door Opener, Lighted, Off Street, On Site, Paved
Garage Spaces 2.0
Pool Above Ground
Waterfront No
Waterfront Description None
Roof Type Architectural Shingle
Accessibility None
Porch Covered, Patio, Porch
Parking Type Additional Parking, Concrete, Aggregate, Garage Door Opener, Lighted, Off Street, On Site, Paved
Building
Lot Description Corner Lot
Story 1
Entry Level One
Foundation Block, Slab
Sewer Septic On Site
New Construction No
Schools
Elementary Schools Sand Ridge
Middle Schools Swansboro
High Schools Swansboro
Others
Tax ID 1315-215
Acceptable Financing Commercial, Cash, Conventional, FHA, VA Loan
Listing Terms Commercial, Cash, Conventional, FHA, VA Loan
Special Listing Condition None








