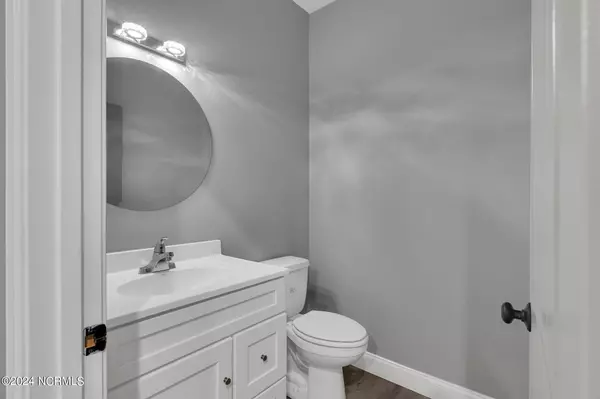
104 Oyster Catcher WAY Sneads Ferry, NC 28460
5 Beds
5 Baths
3,412 SqFt
UPDATED:
10/23/2024 04:59 PM
Key Details
Property Type Single Family Home
Sub Type Single Family Residence
Listing Status Active
Purchase Type For Sale
Square Footage 3,412 sqft
Price per Sqft $249
Subdivision Mimosa Bay
MLS Listing ID 100471944
Style Wood Frame
Bedrooms 5
Full Baths 4
Half Baths 1
HOA Fees $1,200
HOA Y/N Yes
Originating Board North Carolina Regional MLS
Year Built 2020
Annual Tax Amount $4,558
Lot Size 1.960 Acres
Acres 1.96
Lot Dimensions 1249.01'x76'83
Property Description
Step outside to take in the sights of the Intracoastal Waterway from the back deck, made with durable Trex boards for easy maintenance. A front porch spans the entire front of the home, providing the perfect spot for morning coffee or evening relaxation. Each room in the house is equipped with its own mini-split air unit, ensuring comfort throughout the year. The upper level features four spacious bedrooms and two bathrooms, along with a second laundry room for added convenience. With an elevator serving all levels, this home is easy to navigate.
The ground level offers even more flexibility, featuring an office and a full bath, along with a two-car garage and a separate golf cart garage. Set on a 1.96-acre lot within a gated community, this home offers plenty of outdoor space and privacy. Residents can enjoy fantastic community amenities, including a pool, clubhouse, tennis courts, playground, and a boat ramp/dock for those who love being on the water.
With stylish finishes like LVP flooring throughout and plenty of space for living and entertaining, this home truly captures the essence of coastal living. Don't miss your chance to make this beautiful property in Mimosa Bay your own!
Location
State NC
County Onslow
Community Mimosa Bay
Zoning RA
Direction Turn right onto Mimosa Dr. Go for 0.4 mi. Turn left onto Marina Wynd Way. Go for 0.1 mi. Turn right onto Royal Tern Dr. Go for 0.3 mi. Turn right onto Oyster Catcher Way. Go for 276 ft. Then 0.05 miles 104 Oyster Catcher Way
Location Details Mainland
Rooms
Primary Bedroom Level Primary Living Area
Ensuite Laundry Hookup - Dryer, Laundry Closet, Washer Hookup, Inside
Interior
Interior Features Kitchen Island, Elevator, Master Downstairs, 9Ft+ Ceilings, Tray Ceiling(s), Vaulted Ceiling(s), Ceiling Fan(s), Pantry, Walk-in Shower, Walk-In Closet(s)
Laundry Location Hookup - Dryer,Laundry Closet,Washer Hookup,Inside
Heating Fireplace(s), Electric
Cooling Wall/Window Unit(s)
Flooring LVT/LVP
Fireplaces Type Gas Log
Fireplace Yes
Appliance Vent Hood, Refrigerator, Dishwasher, Cooktop - Gas, Convection Oven
Laundry Hookup - Dryer, Laundry Closet, Washer Hookup, Inside
Exterior
Exterior Feature Gas Logs
Garage Golf Cart Parking, Concrete
Garage Spaces 2.5
Waterfront Yes
Waterfront Description ICW View,Water Access Comm,Waterfront Comm
Roof Type Metal,Shingle
Porch Porch
Parking Type Golf Cart Parking, Concrete
Building
Lot Description Cul-de-Sac Lot
Story 3
Entry Level Three Or More
Foundation Slab
Sewer Municipal Sewer
Water Municipal Water
Structure Type Gas Logs
New Construction No
Schools
Elementary Schools Dixon
Middle Schools Dixon
High Schools Dixon
Others
Tax ID 774g-115
Acceptable Financing Cash, Conventional, VA Loan
Listing Terms Cash, Conventional, VA Loan
Special Listing Condition None








