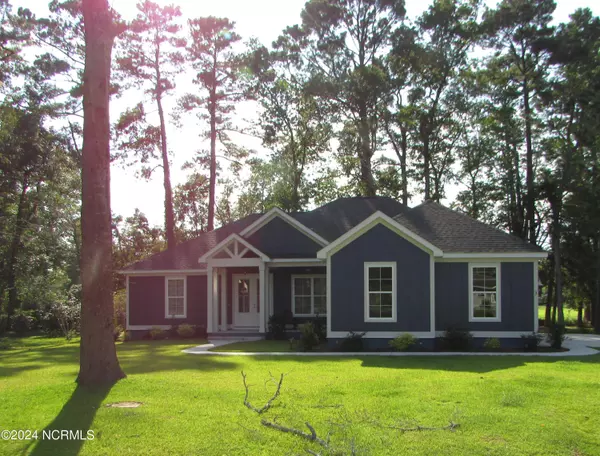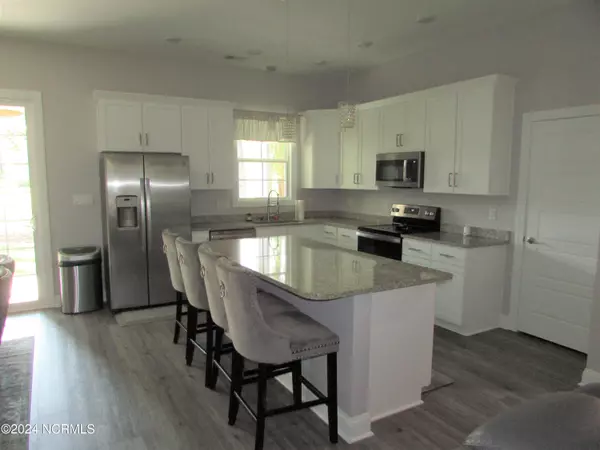
Jay Sutton
Sutton Realty Group & Keller Williams Preferred
info@suttonrealtygroup.com +1(919) 435-40563 Golf Crest CT Carolina Shores, NC 28467
3 Beds
2 Baths
0.38 Acres Lot
UPDATED:
11/25/2024 09:27 PM
Key Details
Property Type Single Family Home
Sub Type Single Family Residence
Listing Status Active
Purchase Type For Rent
Subdivision Carolina Shores
MLS Listing ID 100471648
Style Wood Frame
Bedrooms 3
Full Baths 2
HOA Y/N Yes
Originating Board Hive MLS
Year Built 2022
Lot Size 0.376 Acres
Acres 0.38
Property Description
This 4 Bedroom, 2 Bathroom property has a split format with 3 Bedrooms and 1 Bathroom on the left side. On the right side is the Master Bedroom with a walk-in closet, the Master Bathroom, Laundry Room, and the entrance to the Garage. The Master Bathroom has double sinks, a soak-in bathtub, and also a walk-in shower. It has a beautiful open floor plan with Dining Room, Living Room, and Kitchen together. There is luxury vinyl flooring throughout and the latest in ceiling fan technology in every room. Covered front porch, back porch, and fabulous gazebo.
Application fee applies.
No smoking.
No pets.
Location
State NC
County Brunswick
Community Carolina Shores
Direction From Rt 17, turn onto Country Club Rd. Turn right onto Carolina Shores Pkwy. Turn right onto Carolina Shores Dr. then right onto Golf Crest Ct. The house will be on the left.
Location Details Mainland
Rooms
Primary Bedroom Level Primary Living Area
Interior
Interior Features Kitchen Island, Master Downstairs, 9Ft+ Ceilings, Ceiling Fan(s), Pantry, Walk-in Shower
Heating Electric, Forced Air
Cooling Central Air
Flooring LVT/LVP
Fireplaces Type None
Fireplace No
Window Features Blinds
Appliance Washer, Refrigerator, Range, Microwave - Built-In, Dryer, Dishwasher
Exterior
Parking Features Attached
Garage Spaces 2.0
Porch Patio, Porch
Building
Story 1
Entry Level One
Sewer Municipal Sewer
Water Municipal Water
Schools
Elementary Schools Jessie Mae Monroe Elementary
Middle Schools Shallotte Middle
High Schools West Brunswick
Others
Tax ID 240ka017








