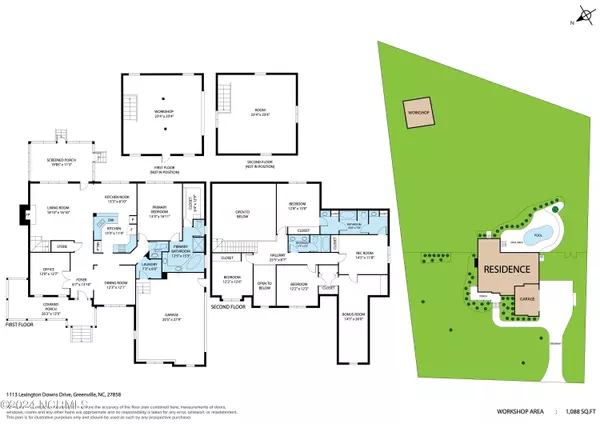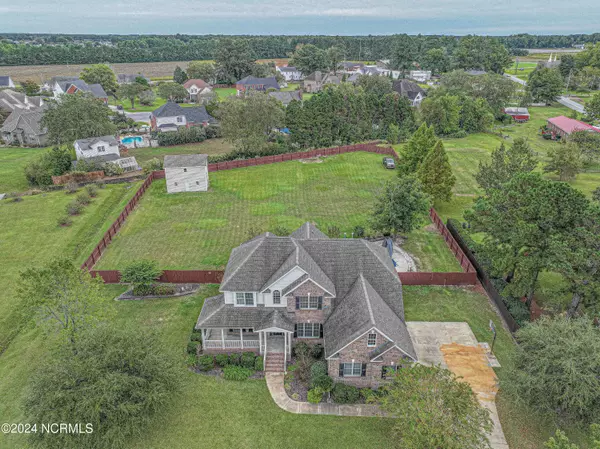
1113 Lexington Downs DR Greenville, NC 27858
5 Beds
4 Baths
3,252 SqFt
UPDATED:
10/22/2024 05:13 PM
Key Details
Property Type Single Family Home
Sub Type Single Family Residence
Listing Status Pending
Purchase Type For Sale
Square Footage 3,252 sqft
Price per Sqft $149
Subdivision Wellington Ridge
MLS Listing ID 100471041
Style Wood Frame
Bedrooms 5
Full Baths 3
Half Baths 1
HOA Y/N No
Originating Board North Carolina Regional MLS
Year Built 2004
Annual Tax Amount $3,453
Lot Size 1.170 Acres
Acres 1.17
Lot Dimensions 1.17
Property Description
Location
State NC
County Pitt
Community Wellington Ridge
Zoning RR
Direction Firetower to right on Portertown Rd. Left onto Lexington Downs Dr. Home on the right.
Location Details Mainland
Rooms
Other Rooms Storage, Workshop
Basement Crawl Space
Primary Bedroom Level Primary Living Area
Ensuite Laundry Laundry Closet
Interior
Interior Features Solid Surface, Workshop, Master Downstairs, 9Ft+ Ceilings, Tray Ceiling(s), Vaulted Ceiling(s), Ceiling Fan(s), Pantry, Walk-in Shower, Walk-In Closet(s)
Laundry Location Laundry Closet
Heating Gas Pack, Heat Pump, Electric, Natural Gas
Cooling Central Air
Flooring Carpet, Tile, Wood
Window Features Thermal Windows,Blinds
Appliance Stove/Oven - Electric, Refrigerator, Microwave - Built-In, Dishwasher
Laundry Laundry Closet
Exterior
Garage On Site
Garage Spaces 3.0
Pool In Ground
Utilities Available Community Water
Waterfront No
Roof Type Architectural Shingle
Porch Covered, Porch, Screened
Parking Type On Site
Building
Lot Description Level, Open Lot
Story 2
Entry Level Two
Sewer Septic On Site
New Construction No
Schools
Elementary Schools Wintergreen
Middle Schools Hope
High Schools D H Conley
Others
Tax ID 068425
Acceptable Financing Cash, Conventional
Listing Terms Cash, Conventional
Special Listing Condition None








