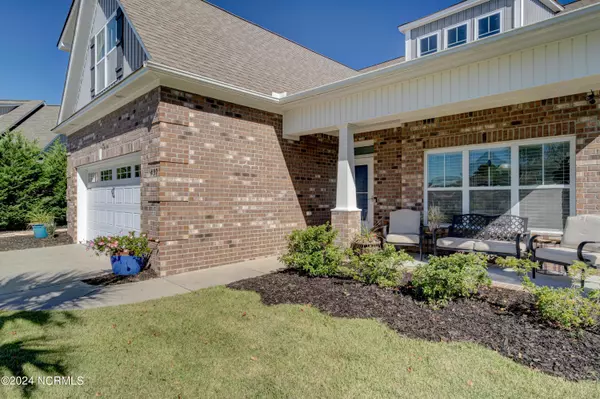
437 Titleist LN Wilmington, NC 28412
3 Beds
3 Baths
2,352 SqFt
UPDATED:
10/24/2024 02:04 PM
Key Details
Property Type Single Family Home
Sub Type Single Family Residence
Listing Status Active
Purchase Type For Sale
Square Footage 2,352 sqft
Price per Sqft $240
Subdivision The Cape
MLS Listing ID 100470550
Style Wood Frame
Bedrooms 3
Full Baths 3
HOA Fees $770
HOA Y/N Yes
Originating Board North Carolina Regional MLS
Year Built 2014
Annual Tax Amount $2,107
Lot Size 10,542 Sqft
Acres 0.24
Lot Dimensions irregular
Property Description
The gourmet kitchen is a chef's delight, featuring sleek granite countertops that provide ample space for meal prep and entertaining. The open-concept design flows seamlessly into the inviting living area, ideal for gatherings.
Retreat to the luxurious master suite, complete with his and hers closets and dual vanities, offering both space and convenience. Additional bedrooms are equally well-appointed, with thoughtful touches that elevate everyday living.
A highlight of this property is the bonus room, complete with a full bath, perfect for guests or as a private office. Step outside to your own personal oasis, where you'll find a sparkling backyard pool surrounded by lush landscaping, and a screened patio that invites you to enjoy the outdoors year-round.
Don't miss this exceptional opportunity to own a piece of paradise at 437 Titleist Lane. Schedule your viewing today and experience the perfect blend of elegance and comfort!
Location
State NC
County New Hanover
Community The Cape
Zoning R-15
Direction From Carolina Beach Rd turn right onto The Cape Blvd. Take Left at Round A Bout onto Sedley Dr. Turn Left onto Spencer and left again on Max Flite Way, Right onto Titleist Lane and house is on the end of cul de sac
Location Details Mainland
Rooms
Basement None
Primary Bedroom Level Primary Living Area
Ensuite Laundry Inside
Interior
Interior Features Master Downstairs, Tray Ceiling(s), Vaulted Ceiling(s), Ceiling Fan(s), Walk-in Shower
Laundry Location Inside
Heating Heat Pump, Electric, Forced Air
Cooling Central Air
Flooring Carpet, Tile, See Remarks
Appliance Washer, Stove/Oven - Electric, Refrigerator, Microwave - Built-In, Dryer, Disposal, Dishwasher
Laundry Inside
Exterior
Garage Off Street, Paved
Garage Spaces 2.0
Waterfront No
Roof Type Shingle
Porch Patio, Porch, Screened
Parking Type Off Street, Paved
Building
Story 1
Entry Level One
Foundation Slab
Sewer Municipal Sewer
Water Municipal Water
New Construction No
Schools
Elementary Schools Carolina Beach
Middle Schools Murray
High Schools Ashley
Others
Tax ID R08500-002-331-000
Acceptable Financing Cash, Conventional, FHA, VA Loan
Listing Terms Cash, Conventional, FHA, VA Loan
Special Listing Condition None








