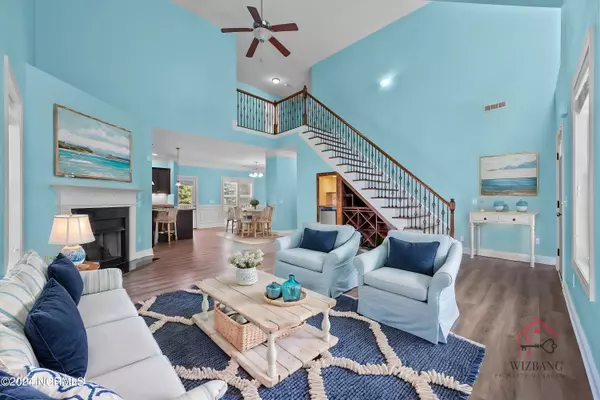
665 Morris Landing RD Holly Ridge, NC 28445
3 Beds
3 Baths
2,926 SqFt
UPDATED:
10/22/2024 02:47 PM
Key Details
Property Type Single Family Home
Sub Type Single Family Residence
Listing Status Active
Purchase Type For Rent
Square Footage 2,926 sqft
Subdivision The Preserve At Morris Landing
MLS Listing ID 100470495
Style Wood Frame
Bedrooms 3
Full Baths 2
Half Baths 1
HOA Y/N Yes
Originating Board North Carolina Regional MLS
Year Built 2013
Lot Size 0.860 Acres
Acres 0.86
Property Description
Imagine stepping outside into your private oasis, with no houses behind you, only lush green space to enjoy. A thick treeline at the front gives you both serenity and privacy, while the fenced yard makes it a perfect haven for your furry friends—this pet-friendly home is eager to welcome them!
Inside, warm up by the fireplace and retreat to the spacious 1st-floor master suite, where relaxation comes easy with a soaking tub, a separate glass-enclosed shower, and a private water closet. The second bathroom, designed for both style and function, features a split layout with a large countertop sink and private shower area. Each room is filled with vibrant color, and if you'd like to customize the palette, the owner is open to offering painting options to suit your vision.
Step out onto the covered back porch or the cozy front patio and breathe in the natural beauty of Carolina's landscapes. And if adventure calls, a public boat launch is just down the street, perfect for days spent by the water.
The owner is flexible, open-minded, and ready to find the perfect match for this home. Flexible lease terms are available, ensuring that this home can fit your needs seamlessly. Don't miss out on this enchanting opportunity—call today for a showing and make this magical retreat your own!
Location
State NC
County Onslow
Community The Preserve At Morris Landing
Direction Hwy 17 S to Holly Ridge. Turn left on Sound Rd (directly before the light for Hwy 50). Follow fork to the Right onto Morris Landing Rd, home on Left.
Location Details Mainland
Rooms
Basement None
Primary Bedroom Level Primary Living Area
Ensuite Laundry Inside
Interior
Interior Features Wash/Dry Connect, Master Downstairs, 9Ft+ Ceilings, Vaulted Ceiling(s), Pantry, Walk-in Shower, Walk-In Closet(s)
Laundry Location Inside
Heating Heat Pump, Fireplace(s), Electric
Flooring LVT/LVP, Carpet
Fireplaces Type Gas Log
Furnishings Unfurnished
Fireplace Yes
Appliance Stove/Oven - Gas, Refrigerator, Dishwasher
Laundry Inside
Exterior
Garage Concrete
Garage Spaces 2.0
Porch Covered, Patio, Porch
Parking Type Concrete
Building
Story 3
Entry Level Three Or More
Sewer Septic On Site
Water Municipal Water
Schools
Elementary Schools Dixon
Middle Schools Dixon
High Schools Dixon
Others
Tax ID 749c-4








