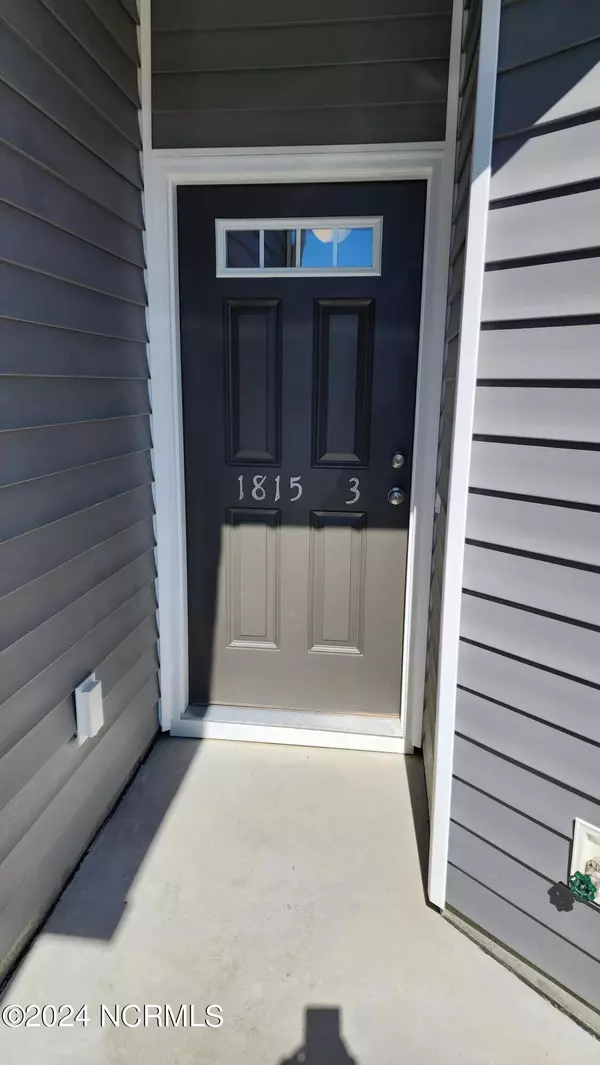
1815 Fox Den WAY #3 Greenville, NC 27858
3 Beds
3 Baths
3,049 Sqft Lot
UPDATED:
10/04/2024 03:54 PM
Key Details
Property Type Townhouse
Sub Type Townhouse
Listing Status Active
Purchase Type For Rent
Subdivision Grey Fox Run
MLS Listing ID 100468599
Bedrooms 3
Full Baths 2
Half Baths 1
HOA Y/N Yes
Originating Board North Carolina Regional MLS
Year Built 2022
Lot Size 3,049 Sqft
Acres 0.07
Property Description
Location
State NC
County Pitt
Community Grey Fox Run
Direction Turn right off of Charles Blvd. onto Bluebill Dr. then another right on Fox Den Way and the townhome is on the right.
Location Details Mainland
Rooms
Primary Bedroom Level Primary Living Area
Interior
Interior Features Master Downstairs, 9Ft+ Ceilings, Vaulted Ceiling(s), Walk-in Shower
Heating Fireplace(s), Electric, Heat Pump
Exterior
Garage Paved
Garage Spaces 1.0
Porch Enclosed, Patio
Building
Story 2
Entry Level Interior,Two
Schools
Elementary Schools Wintergreen
Middle Schools Hope
High Schools D.H. Conley
Others
Tax ID 88434








