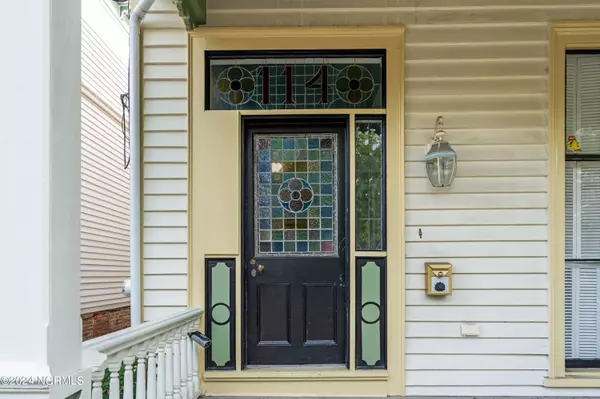
114 Nun ST Wilmington, NC 28401
3 Beds
3 Baths
3,116 SqFt
UPDATED:
10/27/2024 06:37 AM
Key Details
Property Type Single Family Home
Sub Type Single Family Residence
Listing Status Active
Purchase Type For Sale
Square Footage 3,116 sqft
Price per Sqft $208
Subdivision Historic District
MLS Listing ID 100468376
Style Wood Frame
Bedrooms 3
Full Baths 2
Half Baths 1
HOA Y/N No
Originating Board North Carolina Regional MLS
Year Built 1882
Annual Tax Amount $3,529
Lot Size 4,138 Sqft
Acres 0.1
Lot Dimensions 31x132
Property Description
Upon entering through the gothic-steamboat designed porch, you'll be enchanted by the natural light shining through floor-to-ceiling windows, reflecting off the warm heart-pine floors throughout. With 11 foot ceilings on both floors, you'll feel the grandeur from the past. Not to mention features like a central skylight shining into the downstairs library, private sauna, and 5 fireplaces, this home has endless amenities and charm!
Although the home was fully updated to modern standards in the early 2000s, the home is being sold as-is with major work to be done, leaving room for the new owners to add their own mark on this historic property.
Location
State NC
County New Hanover
Community Historic District
Zoning HD-R
Direction Coming from downtown, take 3rd st and turn right onto Nun St. House will be two blocks on the left.
Location Details Mainland
Rooms
Other Rooms Shed(s), Workshop
Basement Crawl Space, Dirt Floor
Primary Bedroom Level Primary Living Area
Ensuite Laundry Inside
Interior
Interior Features Bookcases, 9Ft+ Ceilings, Ceiling Fan(s), Pantry, Sauna, Skylights, Walk-in Shower, Wet Bar, Walk-In Closet(s)
Laundry Location Inside
Heating Electric, Forced Air
Cooling Attic Fan, Central Air
Flooring Carpet, Tile, Wood
Window Features Blinds
Appliance Washer, Vent Hood, Stove/Oven - Gas, Refrigerator, Microwave - Built-In, Dryer, Disposal, Dishwasher, Compactor
Laundry Inside
Exterior
Garage On Street, Gravel, Other, Off Street, On Site, Shared Driveway, Unpaved
Pool None
Utilities Available Natural Gas Connected
Waterfront No
Waterfront Description None
View River, Water
Roof Type Metal
Accessibility Accessible Hallway(s), Accessible Kitchen
Porch Covered, Porch
Parking Type On Street, Gravel, Other, Off Street, On Site, Shared Driveway, Unpaved
Building
Lot Description See Remarks
Story 2
Entry Level Two
Foundation Brick/Mortar, Block, Other
Sewer Municipal Sewer
Water Municipal Water
Architectural Style Historic District, Historic Home
New Construction No
Schools
Elementary Schools Snipes
Middle Schools Williston
High Schools New Hanover
Others
Tax ID R05405-033-019-001
Acceptable Financing Cash, Conventional
Listing Terms Cash, Conventional
Special Listing Condition None








