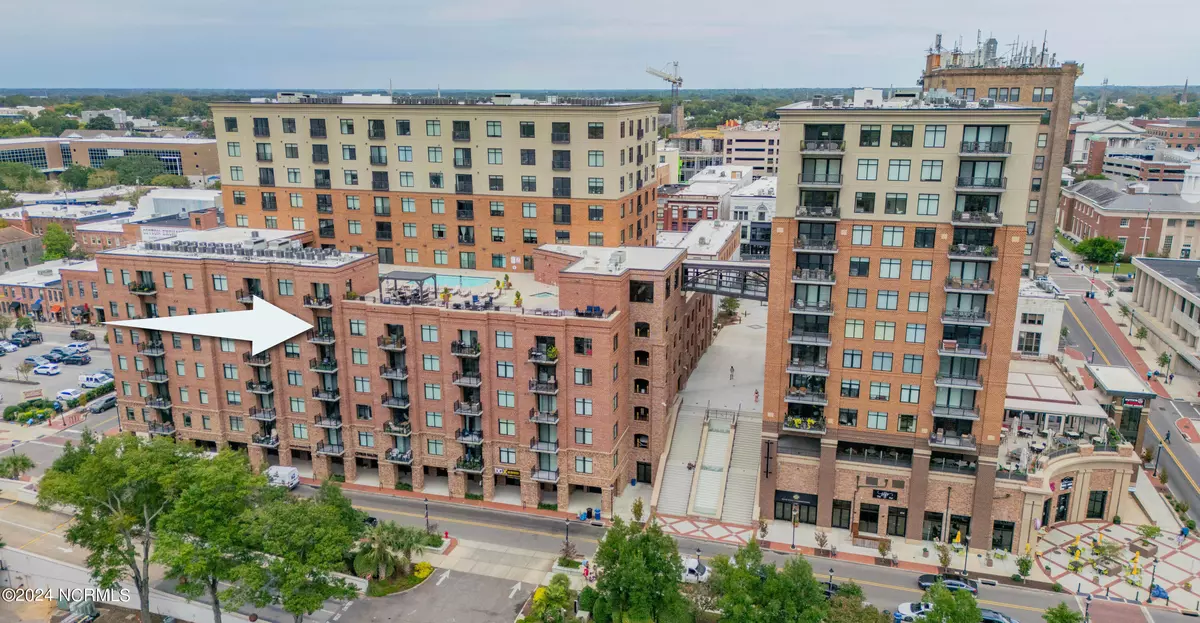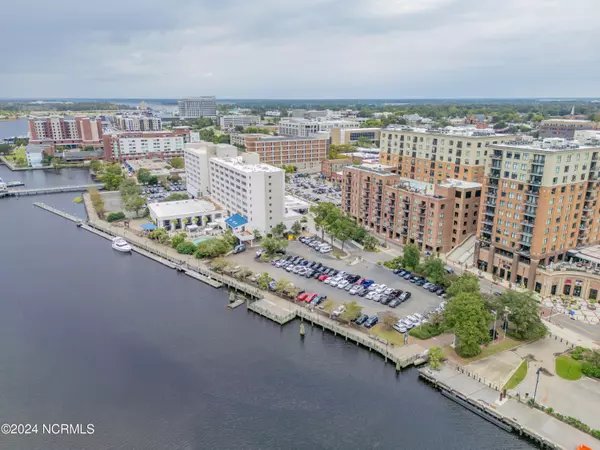
10 Grace ST #Apt 603 Wilmington, NC 28401
1 Bed
1 Bath
580 SqFt
UPDATED:
10/11/2024 08:11 PM
Key Details
Property Type Condo
Sub Type Condominium
Listing Status Active
Purchase Type For Sale
Square Footage 580 sqft
Price per Sqft $791
Subdivision River Place
MLS Listing ID 100468287
Style Steel Frame
Bedrooms 1
Full Baths 1
HOA Fees $4,322
HOA Y/N Yes
Originating Board North Carolina Regional MLS
Year Built 2019
Annual Tax Amount $1,189
Lot Size 610 Sqft
Acres 0.01
Property Description
The 9' ceilings provide a spacious living area. This condo is move-in ready with plates, glassware, linens, and more included. All appliances, including the induction stove top/range, are stainless steel. The open concept kitchen and living area has a large quartz countertop - ideal for cooking and dining. The bedroom has river views and a queen bed, plus a walk-in closet and the modern bathroom features a marbled vanity and a tiled walk-in shower. Enjoy the convenience of the in-unit laundry, complete with a stacked washer/dryer.
Step outside to enjoy your dedicated parking spot on the same floor, along with secure key fob entry into the building. The building amenities are exceptional, featuring a rooftop pool, hot tub, outdoor grills, a state-of-the-art gym, and a concierge —all just an elevator ride away!
Enjoy the convenience of city living, combined with historic charm, luxury amenities, and some of the best views in Wilmington. Just bring your clothes and toothbrush and start living your best life! Live in the center of it all! Whether you're a young professional, downsizing, or looking for a vacation or second home, this condo has everything you need. A doggie wash area is even provided to help you keep your loved ones sparkling clean.
Schedule your private showing today!
Location
State NC
County New Hanover
Community River Place
Zoning CBD
Direction Market Street west to Water Street, turn right on Water St., turn right on Grace St. Turn into parking deck, one parking slot available. #124
Location Details Mainland
Rooms
Basement None
Primary Bedroom Level Primary Living Area
Ensuite Laundry Laundry Closet
Interior
Interior Features Kitchen Island, Elevator, 9Ft+ Ceilings, Ceiling Fan(s)
Laundry Location Laundry Closet
Heating Heat Pump, Electric, Forced Air
Cooling Central Air
Flooring Wood
Fireplaces Type None
Fireplace No
Window Features Blinds
Appliance Washer, Stove/Oven - Electric, Refrigerator, Microwave - Built-In, Dryer, Disposal, Dishwasher
Laundry Laundry Closet
Exterior
Garage Parking Lot, Covered, Additional Parking, Assigned, Lighted, Off Street, On Site
Pool In Ground
Waterfront Yes
Waterfront Description None
View River
Roof Type Membrane,Flat
Parking Type Parking Lot, Covered, Additional Parking, Assigned, Lighted, Off Street, On Site
Building
Story 1
Entry Level 4th Floor or Higher Unit,One
Foundation Slab
Sewer Municipal Sewer
Water Municipal Water
New Construction No
Schools
Elementary Schools Snipes
Middle Schools Williston
High Schools New Hanover
Others
Tax ID R04720-007-026-039
Acceptable Financing Commercial, Cash
Listing Terms Commercial, Cash
Special Listing Condition None








