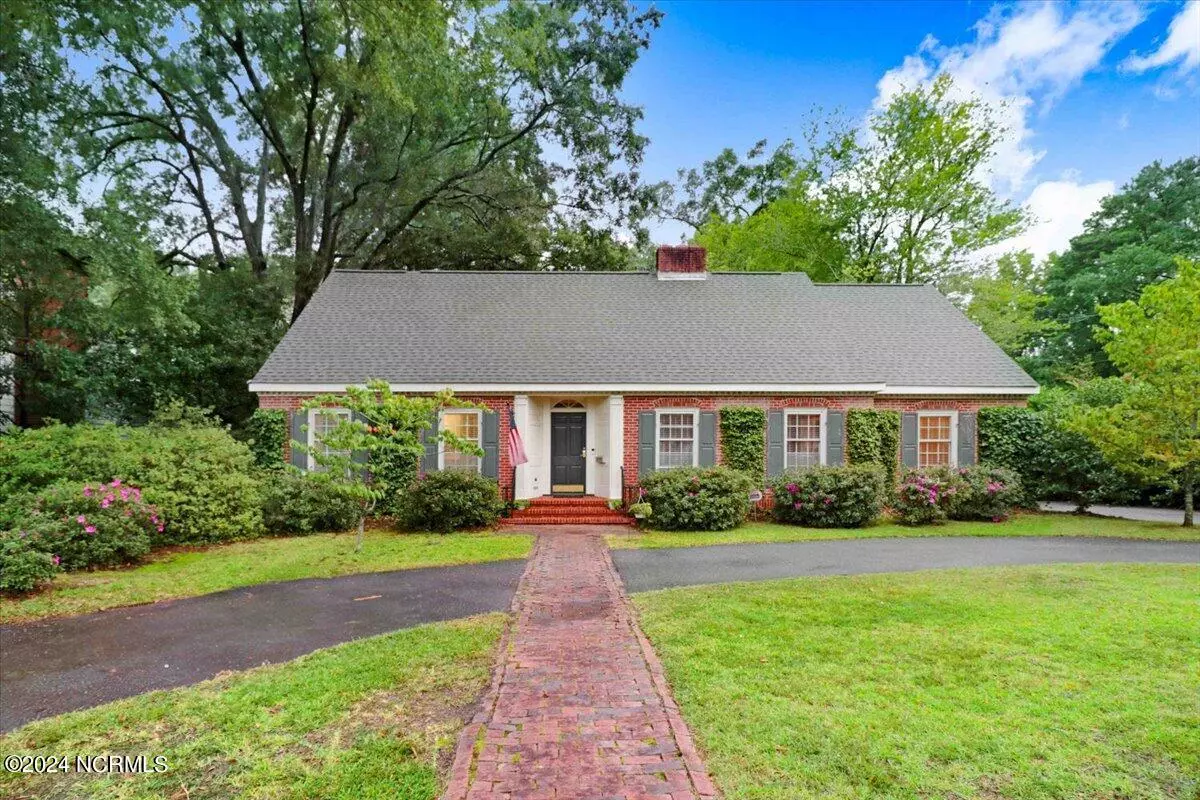
1806 E Walnut ST Goldsboro, NC 27530
4 Beds
4 Baths
3,168 SqFt
UPDATED:
10/11/2024 01:29 PM
Key Details
Property Type Single Family Home
Sub Type Single Family Residence
Listing Status Active
Purchase Type For Sale
Square Footage 3,168 sqft
Price per Sqft $110
Subdivision Royal Meadows
MLS Listing ID 100466560
Style Wood Frame
Bedrooms 4
Full Baths 3
Half Baths 1
HOA Y/N No
Originating Board North Carolina Regional MLS
Year Built 1956
Lot Size 0.620 Acres
Acres 0.62
Lot Dimensions 103.25x274
Property Description
Step into timeless charm with this well-maintained 4-bedroom, 3.5-bathroom brick Cape Cod, built in 1956. Nestled on a beautifully landscaped, lush lot, this home boasts a large, serene backyard—perfect for both relaxation and entertaining. A newer roof, installed in 2020, provides peace of mind while maintaining the home's classic appeal.
The main floor features 2 bedrooms, a formal living room with a cozy fireplace, a bright dining room, and a spacious family room with a second fireplace. The family room flows seamlessly into the sunroom, where you can enjoy your morning coffee while basking in natural light and garden views. Just off the sunroom, the screened-in porch offers another peaceful spot to unwind and enjoy the scenic backyard.
For those needing extra space, a large bonus room—previously used for homeschooling—provides endless possibilities as a home office, playroom, or media room. Additional walk-in attic space offers ample storage.
The circular driveway adds convenience, and the location allows for an easy commute to Raleigh, Greenville, and surrounding areas. This home is the perfect blend of classic design with the potential to incorporate modern comforts, ready to welcome its new owners. Don't miss out on this special gem!
Location
State NC
County Wayne
Community Royal Meadows
Zoning 01
Direction HWY 70 East right on Wayne Memorial, Left on Ash St, Right on N Best St, Left on E Walnut, home on the right.
Location Details Mainland
Rooms
Basement Crawl Space
Primary Bedroom Level Primary Living Area
Ensuite Laundry Inside
Interior
Interior Features Bookcases, Master Downstairs
Laundry Location Inside
Heating Heat Pump, Electric
Cooling Central Air
Flooring Tile, Vinyl, Wood
Appliance Range
Laundry Inside
Exterior
Garage Asphalt, None, Circular Driveway
Utilities Available Community Water
Waterfront No
Roof Type Architectural Shingle
Porch Covered, Enclosed, Porch, Screened
Parking Type Asphalt, None, Circular Driveway
Building
Story 1
Entry Level One and One Half
Sewer Community Sewer
New Construction No
Schools
Elementary Schools Carver Heights
Middle Schools Dillard Middle
High Schools Goldsboro High School
Others
Tax ID 3509722986
Acceptable Financing Cash, Conventional, FHA, VA Loan
Listing Terms Cash, Conventional, FHA, VA Loan
Special Listing Condition None








