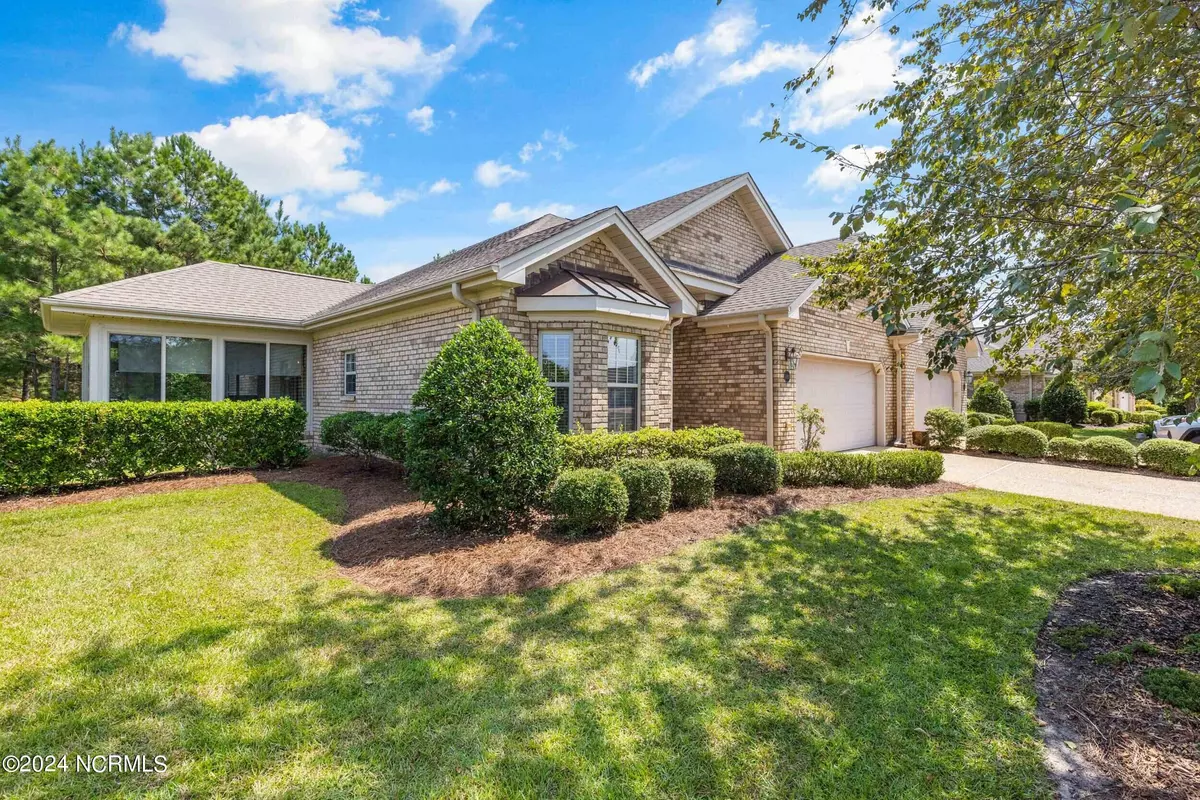
1193 Lillibridge DR Leland, NC 28451
3 Beds
2 Baths
1,909 SqFt
UPDATED:
10/02/2024 02:18 PM
Key Details
Property Type Townhouse
Sub Type Townhouse
Listing Status Active Under Contract
Purchase Type For Sale
Square Footage 1,909 sqft
Price per Sqft $217
Subdivision Brunswick Forest
MLS Listing ID 100466001
Style Wood Frame
Bedrooms 3
Full Baths 2
HOA Fees $6,222
HOA Y/N Yes
Originating Board North Carolina Regional MLS
Year Built 2007
Annual Tax Amount $2,347
Lot Size 5,793 Sqft
Acres 0.13
Lot Dimensions 101 x 67 x 102 x 48
Property Description
Location
State NC
County Brunswick
Community Brunswick Forest
Zoning PUD
Direction From Hwy 17, turn on Brunswick Forest Pkwy. Left on Low Country Blvd. Left on Springfield Dr. Right on Lillibridge Dr. Property will be on Left.
Location Details Mainland
Rooms
Primary Bedroom Level Primary Living Area
Ensuite Laundry Laundry Closet
Interior
Interior Features Foyer, Solid Surface, Tray Ceiling(s), Ceiling Fan(s), Pantry, Walk-in Shower, Walk-In Closet(s)
Laundry Location Laundry Closet
Heating Electric, Heat Pump
Cooling Central Air
Flooring Wood
Fireplaces Type Gas Log
Fireplace Yes
Window Features Blinds
Appliance Washer, Refrigerator, Microwave - Built-In, Dryer, Cooktop - Electric
Laundry Laundry Closet
Exterior
Exterior Feature None
Garage Paved
Garage Spaces 2.0
Waterfront No
Roof Type Shingle
Porch Patio, Porch
Parking Type Paved
Building
Story 1
Entry Level One
Foundation Slab
Sewer Municipal Sewer
Water Municipal Water
Structure Type None
New Construction No
Schools
Elementary Schools Town Creek
Middle Schools Town Creek
High Schools North Brunswick
Others
Tax ID 058fa045
Acceptable Financing Cash, Conventional, FHA, VA Loan
Listing Terms Cash, Conventional, FHA, VA Loan
Special Listing Condition None








