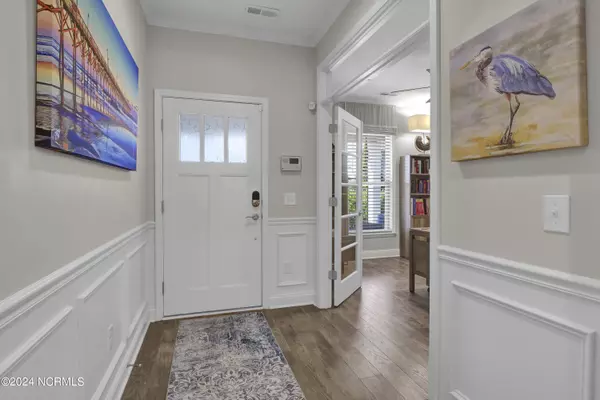
3524 Laughing Gull TER Wilmington, NC 28412
3 Beds
3 Baths
2,461 SqFt
UPDATED:
10/14/2024 07:16 PM
Key Details
Property Type Single Family Home
Sub Type Single Family Residence
Listing Status Active
Purchase Type For Sale
Square Footage 2,461 sqft
Price per Sqft $294
Subdivision Riverlights - Del Webb
MLS Listing ID 100465385
Style Wood Frame
Bedrooms 3
Full Baths 3
HOA Fees $4,104
HOA Y/N Yes
Originating Board North Carolina Regional MLS
Year Built 2016
Annual Tax Amount $3,307
Lot Size 7,449 Sqft
Acres 0.17
Lot Dimensions 46x120x88x110
Property Description
Location
State NC
County New Hanover
Community Riverlights - Del Webb
Zoning R-7
Direction Heading south on Independence Blvd, turn left onto River Rd. At the traffic circle, take the 2nd exit and stay on River Rd. Turn left onto Passerine Ave. Turn left onto Laughing Gull Terrace, property will be on the left.
Location Details Mainland
Rooms
Primary Bedroom Level Primary Living Area
Ensuite Laundry Inside
Interior
Interior Features Foyer, Kitchen Island, Master Downstairs, 9Ft+ Ceilings, Tray Ceiling(s), Ceiling Fan(s), Pantry, Walk-in Shower, Wet Bar, Walk-In Closet(s)
Laundry Location Inside
Heating Electric, Forced Air
Cooling Central Air
Fireplaces Type Gas Log
Fireplace Yes
Window Features Blinds
Appliance Washer, Wall Oven, Vent Hood, Refrigerator, Microwave - Built-In, Dryer, Dishwasher, Cooktop - Gas
Laundry Inside
Exterior
Exterior Feature Irrigation System
Garage Paved
Garage Spaces 2.0
Waterfront No
Roof Type Shingle
Porch Covered, Patio, Porch, Screened
Parking Type Paved
Building
Story 2
Entry Level Two
Foundation Slab
Sewer Municipal Sewer
Water Municipal Water
Structure Type Irrigation System
New Construction No
Schools
Elementary Schools Williams
Middle Schools Myrtle Grove
High Schools New Hanover
Others
Tax ID R07000-006-099-000
Acceptable Financing Cash, Conventional, VA Loan
Listing Terms Cash, Conventional, VA Loan
Special Listing Condition None








