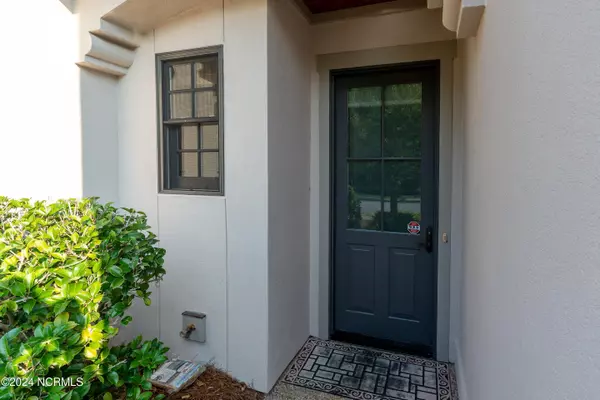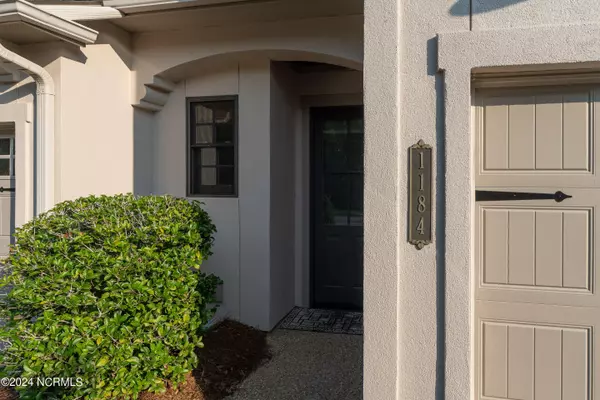
1184 Evangeline DR #42 Leland, NC 28451
2 Beds
3 Baths
1,948 SqFt
UPDATED:
10/02/2024 01:03 PM
Key Details
Property Type Townhouse
Sub Type Townhouse
Listing Status Active
Purchase Type For Sale
Square Footage 1,948 sqft
Price per Sqft $199
Subdivision Brunswick Forest
MLS Listing ID 100464508
Style Wood Frame
Bedrooms 2
Full Baths 2
Half Baths 1
HOA Fees $5,262
HOA Y/N Yes
Originating Board North Carolina Regional MLS
Year Built 2007
Lot Size 2,614 Sqft
Acres 0.06
Lot Dimensions 30'x89'x30'x89'
Property Description
Discover the perfect blend of comfort and convenience in this stunning townhome! Situated in the Evangeline neighborhood of Brunswick Forest, conveniently located near the Fitness and Wellness Center and the amenities of the commercial village. This townhome features 2 oversized bedrooms and 2 full baths, plus a convenient half bath. This home is designed for easy living. The spacious loft upstairs offers a versatile space ideal for a home office, playroom, or relaxation area. Enjoy the serene outdoors on the private covered back patio, perfect for entertaining or unwinding. Townhome also has 2 Split Car Garage.
BRUNSWICK FOREST is the best community in Leland for convenience and social connection. Name a club or activity and it will be on the calendar. If fitness and sports are your interest: Tennis, Pickleball, Golf, Swimming (indoor and outdoor), instructor-led classes, dance and meditation are available for all. Designated walking and biking trails meander through the entire community as well as raised boardwalks through the 400 acre forest. Walk or bike to the numerous businesses and services without leaving the community. (Grocery, Medical, Coffee shops, restaurants, nail and salon service, breweries and more.
Location
State NC
County Brunswick
Community Brunswick Forest
Zoning R-6
Direction Turn into Brunswick Forest via HWY 17, Continue on Brunswick Forest Parkway for 0.8 miles, and take right onto Evangeline Dr, Property on left.
Location Details Mainland
Rooms
Basement None
Primary Bedroom Level Primary Living Area
Ensuite Laundry Hookup - Dryer, Washer Hookup, Inside
Interior
Interior Features Foyer, Mud Room, Kitchen Island, Master Downstairs, 9Ft+ Ceilings, Ceiling Fan(s), Walk-in Shower, Walk-In Closet(s)
Laundry Location Hookup - Dryer,Washer Hookup,Inside
Heating Electric, Heat Pump
Cooling Central Air
Flooring Carpet, Tile, Wood
Fireplaces Type Gas Log
Fireplace Yes
Window Features Blinds
Appliance Washer, Wall Oven, Refrigerator, Microwave - Built-In, Dryer, Disposal, Dishwasher, Cooktop - Electric
Laundry Hookup - Dryer, Washer Hookup, Inside
Exterior
Exterior Feature Irrigation System, Gas Logs
Garage Paved
Garage Spaces 2.0
Pool None
Waterfront No
Roof Type Architectural Shingle
Accessibility None
Porch Covered, Patio
Parking Type Paved
Building
Lot Description Interior Lot
Story 2
Entry Level Two
Foundation Slab
Sewer Municipal Sewer
Water Municipal Water
Structure Type Irrigation System,Gas Logs
New Construction No
Schools
Elementary Schools Town Creek
Middle Schools Leland
High Schools North Brunswick
Others
Tax ID 20103720
Acceptable Financing Cash, Conventional, VA Loan
Listing Terms Cash, Conventional, VA Loan
Special Listing Condition None








