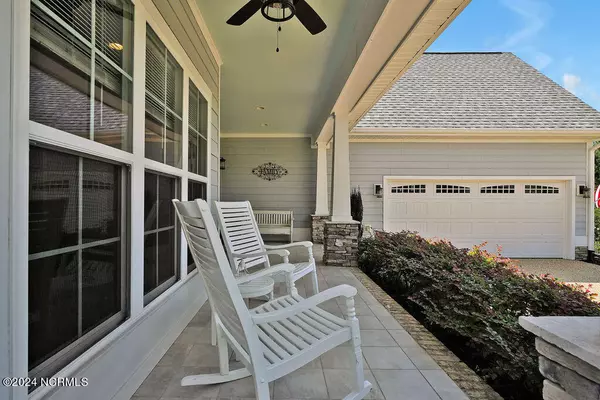
2369 Red Birch TRL NE Leland, NC 28451
3 Beds
4 Baths
2,838 SqFt
UPDATED:
10/22/2024 01:05 AM
Key Details
Property Type Single Family Home
Sub Type Single Family Residence
Listing Status Active
Purchase Type For Sale
Square Footage 2,838 sqft
Price per Sqft $281
Subdivision Compass Pointe
MLS Listing ID 100457679
Style Wood Frame
Bedrooms 3
Full Baths 3
Half Baths 1
HOA Fees $2,550
HOA Y/N No
Originating Board North Carolina Regional MLS
Year Built 2017
Annual Tax Amount $2,780
Lot Size 8,320 Sqft
Acres 0.19
Lot Dimensions 74 x 116 x 63 x 125
Property Description
Location
State NC
County Brunswick
Community Compass Pointe
Zoning PUD
Direction Take Hwy 74W, and turn into the second Compass Pointe gate onto Compass Pointe South Wynd NE. Take the first right onto Oak Abbey Trail NE; go approximately 1/2 mile. Turn left onto Red Birch Trail NE; the home is on the right.
Location Details Mainland
Rooms
Basement None
Primary Bedroom Level Primary Living Area
Ensuite Laundry Hookup - Dryer, Washer Hookup
Interior
Interior Features Foyer, Bookcases, Kitchen Island, Master Downstairs, 9Ft+ Ceilings, Tray Ceiling(s), Ceiling Fan(s), Walk-in Shower, Walk-In Closet(s)
Laundry Location Hookup - Dryer,Washer Hookup
Heating Electric, Forced Air, Heat Pump
Cooling Central Air
Flooring Carpet, Tile, Wood
Fireplaces Type Gas Log
Fireplace Yes
Window Features Blinds
Appliance Wall Oven, Vent Hood, Refrigerator, Microwave - Built-In, Dishwasher, Cooktop - Gas
Laundry Hookup - Dryer, Washer Hookup
Exterior
Garage Aggregate
Garage Spaces 2.0
Waterfront No
Waterfront Description None
Roof Type Shingle
Porch Covered, Patio, Porch, Screened
Parking Type Aggregate
Building
Lot Description On Golf Course
Story 1
Entry Level One and One Half
Foundation Raised, Slab
Sewer Municipal Sewer
Water Municipal Water
New Construction No
Schools
Elementary Schools Belville
Middle Schools Leland
High Schools North Brunswick
Others
Tax ID 022hl015
Acceptable Financing Cash, Conventional, VA Loan
Listing Terms Cash, Conventional, VA Loan
Special Listing Condition None








