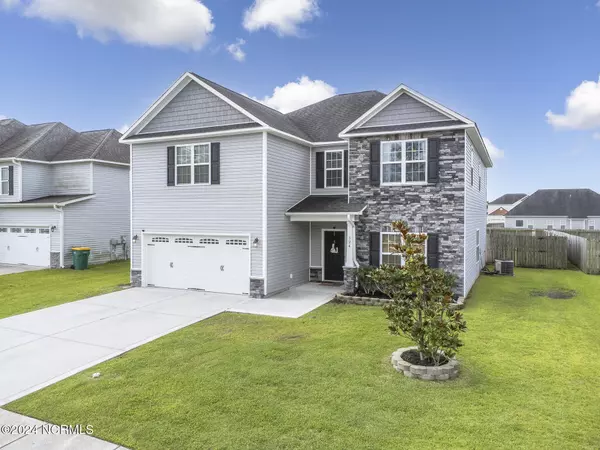
324 Merin Height RD Jacksonville, NC 28546
6 Beds
3 Baths
3,241 SqFt
UPDATED:
10/23/2024 02:38 PM
Key Details
Property Type Single Family Home
Sub Type Single Family Residence
Listing Status Active
Purchase Type For Sale
Square Footage 3,241 sqft
Price per Sqft $129
Subdivision Carolina Plantations
MLS Listing ID 100462159
Style Wood Frame
Bedrooms 6
Full Baths 3
HOA Fees $262
HOA Y/N Yes
Originating Board North Carolina Regional MLS
Year Built 2014
Annual Tax Amount $2,151
Lot Size 10,019 Sqft
Acres 0.23
Lot Dimensions Irregular
Property Description
STOP what you're doing and take a look at this beauty!! Step into comfort and style at 324 Merin Height Rd. Located in the sought-after Carolina Plantations subdivision outside of city limits, this 6-bedroom, 3-bathroom home spans 3,241 sq.ft., offering plenty of space. The open-concept design includes a large living room with elegant LVP flooring, a formal dining room perfect for gatherings, and a gourmet kitchen equipped with stainless steel appliances and granite countertops.
This home also features a 2-car garage and a versatile office space, ideal for working from home. Its location close to stores adds to the convenience of living in this prime neighborhood. This home is the perfect blend of comfort, convenience, and style.
Location
State NC
County Onslow
Community Carolina Plantations
Zoning R-10
Direction Take Western Blvd make a right on Carolina Forest Blvd. Turn left on Merin Height Road. Home will be on the right.
Location Details Mainland
Rooms
Primary Bedroom Level Non Primary Living Area
Interior
Interior Features Tray Ceiling(s), Ceiling Fan(s)
Heating Electric, Heat Pump
Cooling Central Air
Flooring LVT/LVP, Carpet, Tile
Exterior
Garage Attached, Paved
Garage Spaces 2.0
Waterfront No
Roof Type Shingle
Porch Covered, Patio
Parking Type Attached, Paved
Building
Story 2
Entry Level Two
Foundation Slab
Sewer Community Sewer
Water Municipal Water
New Construction No
Schools
Elementary Schools Carolina Forest
Middle Schools Jacksonville Commons
High Schools Northside
Others
Tax ID 338m-131
Acceptable Financing Cash, Conventional, FHA, USDA Loan, VA Loan
Listing Terms Cash, Conventional, FHA, USDA Loan, VA Loan
Special Listing Condition None








