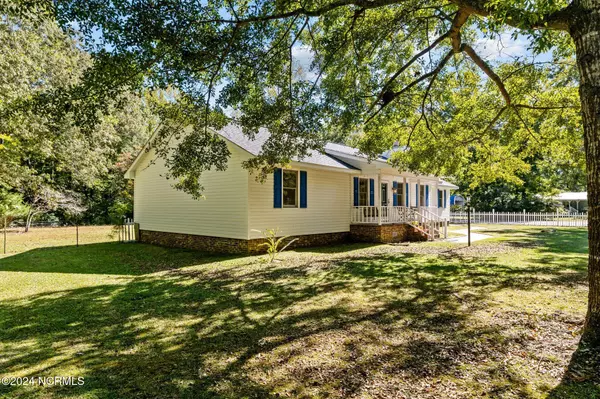
103 Cliffridge RD New Bern, NC 28560
4 Beds
3 Baths
1,879 SqFt
UPDATED:
10/25/2024 02:49 PM
Key Details
Property Type Single Family Home
Sub Type Single Family Residence
Listing Status Active
Purchase Type For Sale
Square Footage 1,879 sqft
Price per Sqft $239
Subdivision Stately Pines
MLS Listing ID 100461153
Style Wood Frame
Bedrooms 4
Full Baths 2
Half Baths 1
HOA Y/N No
Originating Board North Carolina Regional MLS
Year Built 1982
Annual Tax Amount $1,253
Lot Size 2.070 Acres
Acres 2.07
Lot Dimensions Irr
Property Description
Location
State NC
County Craven
Community Stately Pines
Zoning Residential
Direction From New Bern, Hwy 70E towards James City/Havelock. Turn left onto Stately Pines Rd. right onto Cliff Ridge. Home on left; sign in yard.
Location Details Mainland
Rooms
Basement Crawl Space, None
Primary Bedroom Level Primary Living Area
Ensuite Laundry Inside
Interior
Interior Features Foyer, Master Downstairs
Laundry Location Inside
Heating Electric, Heat Pump
Cooling Central Air
Flooring Tile, Wood
Appliance Stove/Oven - Electric, Refrigerator, Microwave - Built-In, Disposal, Dishwasher
Laundry Inside
Exterior
Garage Covered, Off Street, On Site, Paved
Garage Spaces 1.0
Carport Spaces 1
Pool None
Utilities Available Community Water
Waterfront No
Waterfront Description None
Roof Type Shingle,Composition
Accessibility None
Porch Covered, Deck, Porch
Parking Type Covered, Off Street, On Site, Paved
Building
Lot Description Cul-de-Sac Lot, Front Yard
Story 1
Entry Level One
Sewer Septic On Site
New Construction No
Schools
Elementary Schools W. Jesse Gurganus
Middle Schools Tucker Creek
High Schools Havelock
Others
Tax ID 6-213-E -043
Acceptable Financing Cash, Conventional, FHA, VA Loan
Listing Terms Cash, Conventional, FHA, VA Loan
Special Listing Condition None








