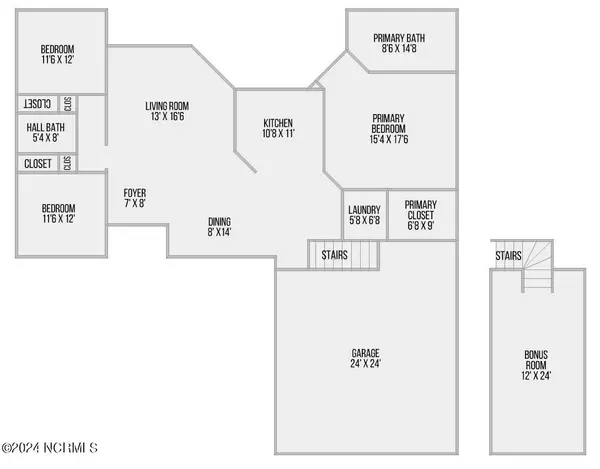
310 Belgian CT Richlands, NC 28574
4 Beds
2 Baths
1,913 SqFt
UPDATED:
10/04/2024 03:47 PM
Key Details
Property Type Single Family Home
Sub Type Single Family Residence
Listing Status Pending
Purchase Type For Sale
Square Footage 1,913 sqft
Price per Sqft $177
Subdivision Stallions Acres
MLS Listing ID 100459010
Style Wood Frame
Bedrooms 4
Full Baths 2
HOA Y/N No
Originating Board North Carolina Regional MLS
Year Built 2024
Annual Tax Amount $196
Lot Size 1.000 Acres
Acres 1.0
Lot Dimensions 41 x 300 x 67 x 210 x 272
Property Description
PHOTOS ARE OF SIMILAR HOME
Location
State NC
County Onslow
Community Stallions Acres
Zoning RA
Direction NC Hwy 24 to Richlands, Right on Comfort Rd, Right on Thoroughbred, Left on Belgian
Location Details Mainland
Rooms
Basement None
Primary Bedroom Level Primary Living Area
Ensuite Laundry Hookup - Dryer, Washer Hookup, Inside
Interior
Interior Features Tray Ceiling(s), Ceiling Fan(s), Walk-in Shower
Laundry Location Hookup - Dryer,Washer Hookup,Inside
Heating Heat Pump, Electric
Flooring LVT/LVP, Carpet, Tile
Appliance Vent Hood, Stove/Oven - Electric, Microwave - Built-In, Dishwasher
Laundry Hookup - Dryer, Washer Hookup, Inside
Exterior
Exterior Feature None
Garage Concrete, Off Street
Garage Spaces 2.0
Waterfront No
Roof Type Architectural Shingle
Porch Covered, Porch
Parking Type Concrete, Off Street
Building
Lot Description Cul-de-Sac Lot
Story 1
Entry Level One and One Half
Foundation Slab
Sewer Septic On Site
Water Municipal Water
Structure Type None
New Construction Yes
Schools
Elementary Schools Heritage Elementary
Middle Schools Trexler
High Schools Richlands
Others
Tax ID 51b-10
Acceptable Financing Cash, Conventional, FHA, USDA Loan, VA Loan
Listing Terms Cash, Conventional, FHA, USDA Loan, VA Loan
Special Listing Condition None







