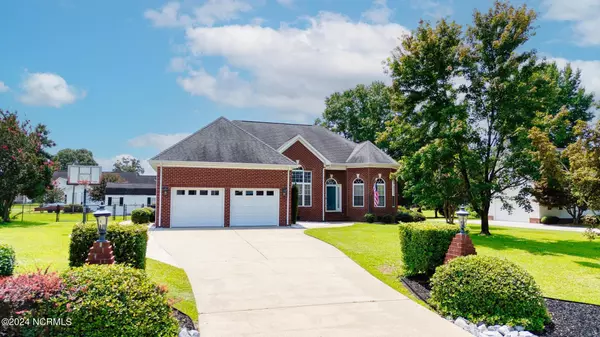
312 Stonehenge DR Dunn, NC 28334
3 Beds
3 Baths
2,560 SqFt
UPDATED:
10/09/2024 01:29 AM
Key Details
Property Type Single Family Home
Sub Type Single Family Residence
Listing Status Active Under Contract
Purchase Type For Sale
Square Footage 2,560 sqft
Price per Sqft $164
MLS Listing ID 100458886
Style Wood Frame
Bedrooms 3
Full Baths 2
Half Baths 1
HOA Y/N No
Originating Board North Carolina Regional MLS
Year Built 2004
Annual Tax Amount $2,118
Lot Size 0.490 Acres
Acres 0.49
Lot Dimensions 93 x 187 x 150 x 174
Property Description
Location
State NC
County Sampson
Community Other
Zoning RR
Direction From I 95 take long branch rd, Right on N Spring branch Rd , left on Hawley rd, Right on Plain view hwy/421 and right into Stonehenge Community. Follow stonehenge dr to end of cul de sac. 315 Stongehenge Dr. is on your right
Location Details Mainland
Rooms
Other Rooms Shed(s)
Basement None
Primary Bedroom Level Primary Living Area
Ensuite Laundry Hookup - Dryer, Washer Hookup
Interior
Interior Features Master Downstairs, 9Ft+ Ceilings, Tray Ceiling(s), Eat-in Kitchen, Walk-In Closet(s)
Laundry Location Hookup - Dryer,Washer Hookup
Heating Heat Pump, Fireplace(s), Electric, Forced Air
Cooling Central Air
Flooring Carpet, Tile, Wood
Appliance Refrigerator, Microwave - Built-In, Disposal, Dishwasher, Cooktop - Electric
Laundry Hookup - Dryer, Washer Hookup
Exterior
Garage Attached, Secured
Garage Spaces 2.0
Utilities Available Community Water
Waterfront No
Roof Type Composition
Porch Covered, Patio
Parking Type Attached, Secured
Building
Story 1
Entry Level One
Foundation Brick/Mortar
Sewer Private Sewer
New Construction No
Schools
Elementary Schools Plain View Elementary School
Middle Schools Midway Middle School
High Schools Midway High School
Others
Tax ID 14096340019
Acceptable Financing Cash, Conventional, FHA, USDA Loan, VA Loan
Listing Terms Cash, Conventional, FHA, USDA Loan, VA Loan
Special Listing Condition None








