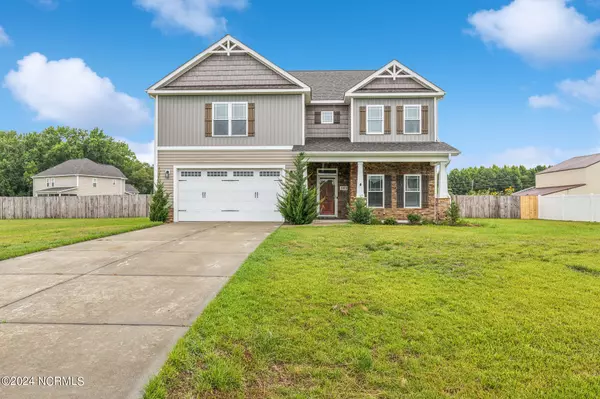
103 Cedric CT Goldsboro, NC 27530
4 Beds
3 Baths
2,903 SqFt
UPDATED:
10/23/2024 01:24 PM
Key Details
Property Type Single Family Home
Sub Type Single Family Residence
Listing Status Active Under Contract
Purchase Type For Sale
Square Footage 2,903 sqft
Price per Sqft $127
Subdivision Ingram Fields
MLS Listing ID 100456945
Style Wood Frame
Bedrooms 4
Full Baths 3
HOA Fees $400
HOA Y/N Yes
Originating Board North Carolina Regional MLS
Year Built 2014
Lot Size 0.510 Acres
Acres 0.51
Lot Dimensions 158x144x129x157
Property Description
Retreat to the luxurious master suite, complete with a spa-like bathroom featuring a soaking tub, dual vanities, and a glass-enclosed shower. The beautifully landscaped, half-acre fenced yard is your own oasis, perfect for entertaining with its covered patio.
Located in a family-friendly community with convenient access to parks, shopping, and dining.
Location
State NC
County Wayne
Community Ingram Fields
Zoning R1
Direction Turn right onto Ebenezer Church Rd then left onto Charlie Braswell Rd continue to right onto Cedric Ct
Location Details Mainland
Rooms
Primary Bedroom Level Primary Living Area
Interior
Interior Features Kitchen Island, Ceiling Fan(s), Walk-In Closet(s)
Heating Electric, Forced Air
Cooling Central Air
Exterior
Garage Attached
Garage Spaces 2.0
Waterfront No
Roof Type Shingle
Porch Patio
Parking Type Attached
Building
Story 2
Entry Level Two
Foundation Block
Sewer Septic On Site
New Construction No
Schools
Elementary Schools Rosewood
Middle Schools Rosewood
High Schools Rosewood
Others
Tax ID 072661902460
Acceptable Financing Federal Land Bank, FHA, Conventional, VA Loan
Listing Terms Federal Land Bank, FHA, Conventional, VA Loan
Special Listing Condition None








