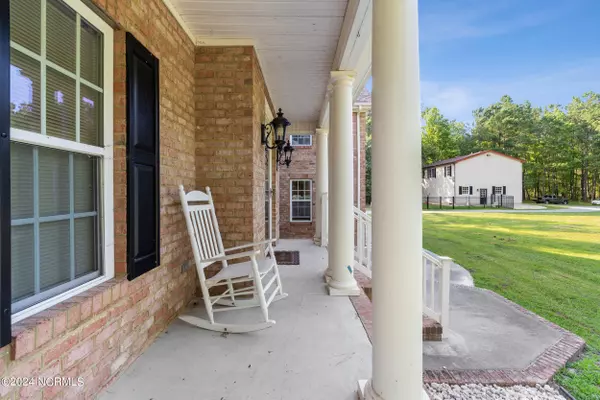
131133 River Moss Way Hertford, NC 27944
3 Beds
3 Baths
4,311 SqFt
UPDATED:
08/15/2024 04:04 PM
Key Details
Property Type Single Family Home
Sub Type Single Family Residence
Listing Status Active
Purchase Type For Sale
Square Footage 4,311 sqft
Price per Sqft $255
Subdivision Carolina Coast
MLS Listing ID 100455520
Style Wood Frame
Bedrooms 3
Full Baths 3
HOA Y/N No
Originating Board North Carolina Regional MLS
Year Built 2005
Lot Size 11.600 Acres
Acres 11.6
Lot Dimensions Irregular, please see tax card
Property Description
The property's allure is further enhanced by its separate living quarters, providing flexibility & privacy for extended family members or guests. The additional 4 bedrooms/flex spaces, 3 full baths, full kitchen, and 2 car garage with universal wall connector for EVs ensure comfort & convenience making it ideal for multi-generational living or hosting visitors.
With over 11 acres of land, the property offers ample space for outdoor recreation, exploration, & relaxation. While this home is off the beaten path, it doesn't mean you will be isolated. Hertford offers a quaint downtown, dining choices, and various entertainment venues. The neighboring towns of Elizabeth City & Edenton are each approximately 30 minutes away and both offer equally quaint downtowns, dining, culture, entertainment & institutes of higher education. You'll be pleased to learn that Starlink is available at 131 RVM. The seller will transfer the equipment & service agreement post-closing. This remarkable property offers the opportunity to embrace a lifestyle of luxury, leisure, privacy, & tranquility. With its combination of thoughtful design, serene riverfront vistas, and convenient
Location
State NC
County Perquimans
Community Carolina Coast
Zoning RA-25
Direction From EC, highway 17 S, turn left on Snug Harbor Road, approx. 4 miles, turn right on River Moss Way. Look for 131 sign, turn left at it and then right where the road splits.
Location Details Mainland
Rooms
Basement Crawl Space
Primary Bedroom Level Primary Living Area
Ensuite Laundry Hookup - Dryer, Washer Hookup, Inside
Interior
Interior Features Foyer, In-Law Floorplan, Bookcases, Master Downstairs, 9Ft+ Ceilings, Vaulted Ceiling(s), Ceiling Fan(s), Skylights, Walk-in Shower, Walk-In Closet(s)
Laundry Location Hookup - Dryer,Washer Hookup,Inside
Heating Electric, Heat Pump
Cooling Central Air, Zoned
Flooring LVT/LVP, Carpet, Tile
Fireplaces Type None
Fireplace No
Appliance Washer, Stove/Oven - Electric, Refrigerator, Dryer
Laundry Hookup - Dryer, Washer Hookup, Inside
Exterior
Garage Gravel, Concrete, Off Street
Garage Spaces 4.0
Waterfront Yes
Waterfront Description Bulkhead
View River
Roof Type Composition
Porch Covered, Porch, Screened
Parking Type Gravel, Concrete, Off Street
Building
Story 2
Sewer Septic On Site
Water Well
New Construction No
Others
Tax ID 7855-29-8265
Acceptable Financing Cash, Conventional, VA Loan
Listing Terms Cash, Conventional, VA Loan
Special Listing Condition None








