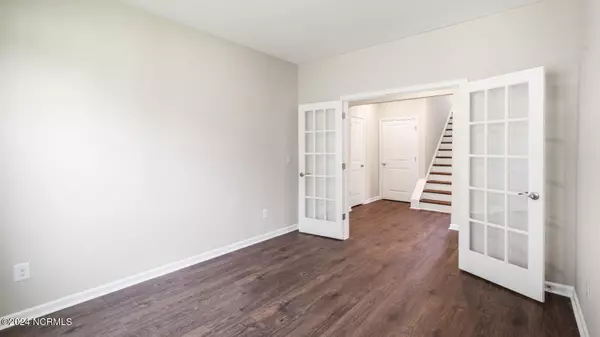
825 Amster WAY Pinehurst, NC 28374
3 Beds
3 Baths
2,529 SqFt
UPDATED:
11/27/2024 07:54 PM
Key Details
Property Type Single Family Home
Sub Type Single Family Residence
Listing Status Active Under Contract
Purchase Type For Sale
Square Footage 2,529 sqft
Price per Sqft $185
Subdivision South Pinehurst Cottages
MLS Listing ID 100453351
Style Wood Frame
Bedrooms 3
Full Baths 3
HOA Y/N Yes
Originating Board Hive MLS
Year Built 2024
Lot Size 5,663 Sqft
Acres 0.13
Lot Dimensions TBD
Property Description
Welcome to our Clifton Floorplan! A spacious 3 bedroom, 3 bath, 2 story home in our newest community South Pinehurst Cottages located in picturesque Pinehurst, NC. This community offers five of our most popular floorplans in our Freedom SeriesSM.
The Clifton hosts the primary bedroom downstairs with a second bedroom in addition to a flex room. Upstairs you will find the third bedroom and bonus room. This spacious home has ample room for family and guests. The kitchen and bathrooms have soft close cabinets and drawers with quartz countertops.
Move into South Pinehurst Cottages with great confidence knowing your home is built with top-quality craftsmanship and materials. You do not want just anyone to build your home, you want America's Builder, because, since 1978, more buyers have chosen D.R. Horton than any other national builder. Find the quality of life you have been looking for at a value you will appreciate from America's #1 Home Builder!
The Smart Home is equipped with technology that includes: a Video doorbell, Amazon Echo Pop, Kwikset Smart Code door lock, Smart Switch, a touchscreen control panel, and a Z-Wave programmable thermostat, all accessible through the Alarm.com App!
Photos are representative!
Location
State NC
County Moore
Community South Pinehurst Cottages
Zoning R
Direction Off Hwy 5 heading south, Turn left onto Blake Blvd continue on Blake Blvd then turn right onto Banbury Ln and Left onto Amster Way
Location Details Mainland
Rooms
Basement None
Primary Bedroom Level Primary Living Area
Interior
Interior Features Kitchen Island, Master Downstairs, 9Ft+ Ceilings, Pantry, Walk-in Shower
Heating Electric, Forced Air, Zoned
Cooling Central Air, Zoned
Flooring LVT/LVP, Carpet, Tile
Fireplaces Type None
Fireplace No
Appliance Stove/Oven - Electric, Microwave - Built-In, Dishwasher
Exterior
Parking Features Garage Door Opener
Garage Spaces 2.0
Roof Type Architectural Shingle
Porch Covered, Porch
Building
Lot Description Cul-de-Sac Lot
Story 2
Entry Level One,One and One Half
Foundation Slab
Sewer Municipal Sewer
Water Municipal Water
New Construction Yes
Schools
Elementary Schools Pinehurst Elementary
Middle Schools Southern Middle
High Schools Pinecrest
Others
Acceptable Financing Cash, Conventional, FHA, VA Loan
Listing Terms Cash, Conventional, FHA, VA Loan
Special Listing Condition None








