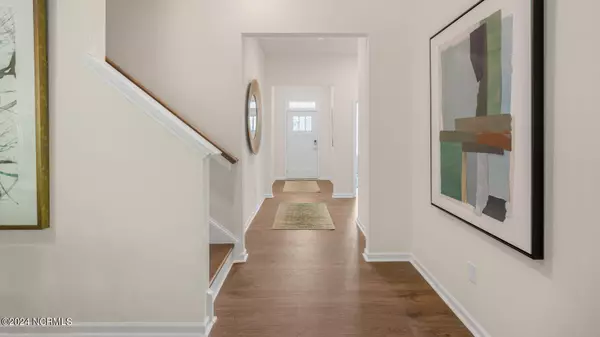
819 Amster WAY Pinehurst, NC 28374
4 Beds
3 Baths
2,422 SqFt
UPDATED:
11/25/2024 07:51 AM
Key Details
Property Type Single Family Home
Sub Type Single Family Residence
Listing Status Active Under Contract
Purchase Type For Sale
Square Footage 2,422 sqft
Price per Sqft $196
Subdivision South Pinehurst Cottages
MLS Listing ID 100453179
Style Wood Frame
Bedrooms 4
Full Baths 3
HOA Fees $1,500
HOA Y/N Yes
Originating Board Hive MLS
Year Built 2024
Lot Size 6,708 Sqft
Acres 0.15
Lot Dimensions see plot plan
Property Description
This Azalea plan offers 4 bedrooms, 3 bathrooms, a two-car garage with a total square footage of 2,422! The primary is on the first floor. The second floor consist of a loft with the 4th bedroom and 3rd bathroom.
The open floorplan designs are perfect for entertaining, while the LED lighting adds a modern touch and creates a warm, inviting ambiance. The exterior schemes and elevations of our homes were carefully designed to create a beautiful streetscape that you'll be proud to call home.
As you step inside one of our homes, prepare to be captivated by the attention to detail and high-quality finishes throughout. The kitchen, a chef's dream, boasts beautiful quartz countertops, a ceramic tile backsplash, stainless steel appliances, and kitchen islands.
This home delivers a 1,2-, and 10-year warranty. Along with the Smart Home package. It includes a video doorbell, Amazon Echo pop, Smart thermostat, and a smart switch, offered at no additional cost!
At South Pinehurst Cottages, we understand the importance of modern living. That's why each home is equipped with smart home technology, putting convenience and control at your fingertips. Whether adjusting the temperature or turning on the lights, managing your home has never been easier..
Location
State NC
County Moore
Community South Pinehurst Cottages
Zoning R
Direction From Pinehurst Number 2, Head SE on Carolina Vista toward Palmetto RD, turn left on Palmetto Rd, turn right onto NC-5 S, turn left onto South Pinehurst Cottages
Location Details Mainland
Rooms
Primary Bedroom Level Primary Living Area
Interior
Interior Features Whirlpool, Kitchen Island, Master Downstairs, 9Ft+ Ceilings, Pantry, Walk-in Shower, Walk-In Closet(s)
Heating Electric, Forced Air
Cooling Central Air, Zoned
Flooring LVT/LVP, Carpet
Fireplaces Type None
Fireplace No
Appliance Stove/Oven - Electric, Microwave - Built-In, Dishwasher
Laundry Hookup - Dryer, Washer Hookup, Inside
Exterior
Parking Features Garage Door Opener
Garage Spaces 2.0
Utilities Available Municipal Sewer Available
Roof Type Architectural Shingle
Porch Covered, Patio
Building
Lot Description Cul-de-Sac Lot
Story 2
Entry Level Two
Foundation Slab
Water Municipal Water
New Construction Yes
Schools
Elementary Schools Pinehurst Elementary
Middle Schools Southern Middle
High Schools Pinecrest High
Others
Tax ID 856109068665
Acceptable Financing Cash, Conventional, FHA, VA Loan
Listing Terms Cash, Conventional, FHA, VA Loan
Special Listing Condition None








