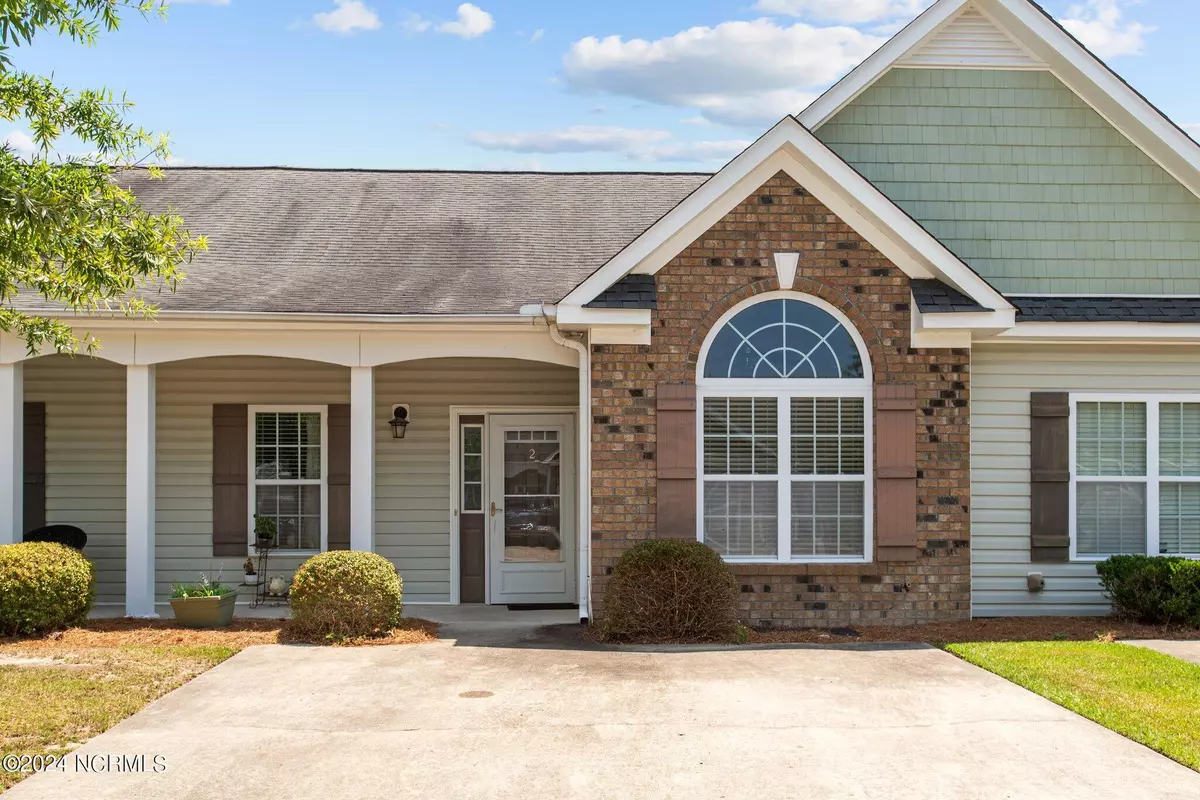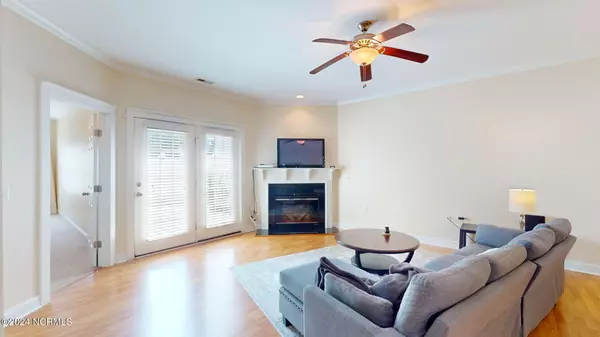
4101 Bluebill DR #2 Greenville, NC 27858
3 Beds
2 Baths
1,441 SqFt
UPDATED:
10/14/2024 09:20 PM
Key Details
Property Type Townhouse
Sub Type Townhouse
Listing Status Active
Purchase Type For Sale
Square Footage 1,441 sqft
Price per Sqft $163
Subdivision Grey Fox Run
MLS Listing ID 100452089
Style Wood Frame
Bedrooms 3
Full Baths 2
HOA Fees $2,124
HOA Y/N Yes
Originating Board North Carolina Regional MLS
Year Built 2008
Lot Size 2,614 Sqft
Acres 0.06
Lot Dimensions 27.25 x 95.76
Property Description
Location
State NC
County Pitt
Community Grey Fox Run
Zoning SFR
Direction From Charles Blvd/43 S turn onto Blue Bill Dr, take 4th right, home on right
Location Details Mainland
Rooms
Primary Bedroom Level Primary Living Area
Interior
Interior Features Master Downstairs, Ceiling Fan(s), Walk-in Shower, Walk-In Closet(s)
Heating Electric, Heat Pump
Cooling Central Air
Window Features Blinds
Appliance Washer, Stove/Oven - Electric, Refrigerator, Microwave - Built-In, Dryer, Dishwasher
Exterior
Garage Concrete, Off Street
Waterfront No
Roof Type Composition
Porch Patio
Parking Type Concrete, Off Street
Building
Story 1
Entry Level One
Foundation Slab
Sewer Municipal Sewer
Water Municipal Water
New Construction No
Schools
Elementary Schools Wintergreen
Middle Schools Hope
High Schools D.H. Conley
Others
Tax ID 080484
Acceptable Financing Cash, Conventional, FHA, VA Loan
Listing Terms Cash, Conventional, FHA, VA Loan
Special Listing Condition None








