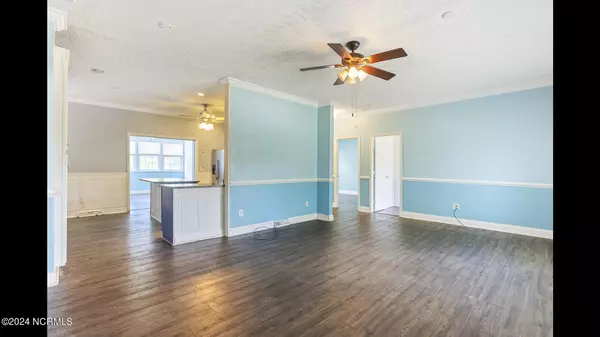
4949 Lakewood DR SW Shallotte, NC 28470
3 Beds
2 Baths
1,470 SqFt
UPDATED:
10/20/2024 06:49 AM
Key Details
Property Type Single Family Home
Sub Type Single Family Residence
Listing Status Active
Purchase Type For Sale
Square Footage 1,470 sqft
Price per Sqft $168
Subdivision Bentonwoods
MLS Listing ID 100448483
Style Steel Frame
Bedrooms 3
Full Baths 2
HOA Fees $240
HOA Y/N Yes
Originating Board North Carolina Regional MLS
Year Built 2006
Annual Tax Amount $498
Lot Size 0.270 Acres
Acres 0.27
Lot Dimensions 80x147x80x147
Property Description
Location
State NC
County Brunswick
Community Bentonwoods
Zoning X
Direction From Highway 17 take Ocean Isle Beach Road to the entrance of Lakewood Estates. Continue, straight into the Benton Woods section and the home will be approx a mile down on the left
Location Details Mainland
Rooms
Basement None
Primary Bedroom Level Primary Living Area
Ensuite Laundry Hookup - Dryer, Washer Hookup
Interior
Interior Features Master Downstairs, Eat-in Kitchen
Laundry Location Hookup - Dryer,Washer Hookup
Heating Electric, Forced Air
Cooling Central Air
Flooring Carpet, Laminate
Fireplaces Type None
Fireplace No
Appliance Washer, Stove/Oven - Electric, Refrigerator, Microwave - Built-In, Dryer, Dishwasher
Laundry Hookup - Dryer, Washer Hookup
Exterior
Garage On Site, Unpaved
Garage Spaces 1.0
Pool None
Waterfront No
Waterfront Description None
Roof Type Shingle
Porch Covered, Deck, Patio, Porch
Parking Type On Site, Unpaved
Building
Lot Description Level
Story 1
Entry Level One
Foundation Brick/Mortar
Sewer Septic On Site
Water Municipal Water
New Construction No
Schools
Elementary Schools Union
Middle Schools Shallotte
High Schools West Brunswick
Others
Tax ID 213ic036
Acceptable Financing Cash, Conventional, FHA, VA Loan
Listing Terms Cash, Conventional, FHA, VA Loan
Special Listing Condition None








