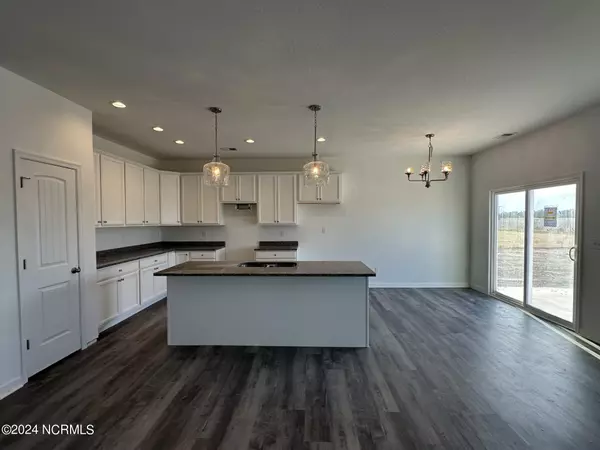
113 Lilly RD South Mills, NC 27976
3 Beds
2 Baths
1,805 SqFt
UPDATED:
10/17/2024 06:03 PM
Key Details
Property Type Single Family Home
Sub Type Single Family Residence
Listing Status Active
Purchase Type For Sale
Square Footage 1,805 sqft
Price per Sqft $240
MLS Listing ID 100446638
Style Wood Frame
Bedrooms 3
Full Baths 2
HOA Y/N No
Originating Board North Carolina Regional MLS
Lot Size 1.000 Acres
Acres 1.0
Lot Dimensions 125.63x348.18x128.35x338.95
Property Description
Location
State NC
County Camden
Zoning Suburban Res
Direction Head south on NC-168. Turn right onto South Mills Rd. Road name changes to Old Swamp Rd. Turn right onto Lilly Rd. Sign will be on the left hand side.
Location Details Mainland
Rooms
Primary Bedroom Level Primary Living Area
Ensuite Laundry Hookup - Dryer, Washer Hookup
Interior
Interior Features Foyer, Master Downstairs, Ceiling Fan(s), Pantry, Eat-in Kitchen, Walk-In Closet(s)
Laundry Location Hookup - Dryer,Washer Hookup
Heating Electric, Heat Pump
Cooling Central Air
Flooring LVT/LVP, Carpet, Vinyl
Fireplaces Type None
Fireplace No
Appliance Stove/Oven - Electric, Microwave - Built-In, Dishwasher
Laundry Hookup - Dryer, Washer Hookup
Exterior
Garage Asphalt
Garage Spaces 2.0
Waterfront No
Roof Type Architectural Shingle
Porch Patio, Porch
Parking Type Asphalt
Building
Story 1
Entry Level One
Foundation Slab
Sewer Septic On Site
Water Well
New Construction Yes
Schools
Elementary Schools Grandy Primary/Camden Intermediate
Middle Schools Camden Middle School
High Schools Camden County High
Others
Tax ID 017090007356830000
Acceptable Financing Cash, Conventional, FHA, USDA Loan, VA Loan
Listing Terms Cash, Conventional, FHA, USDA Loan, VA Loan
Special Listing Condition None








