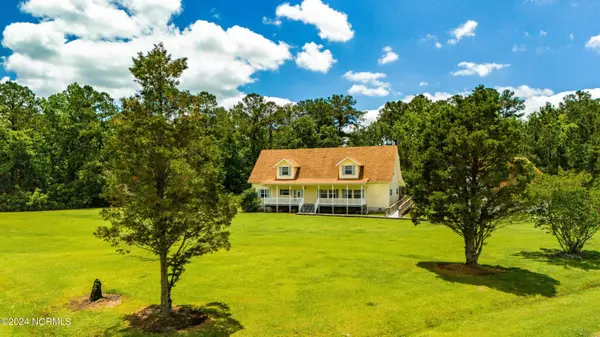
35 Bayview DR Merritt, NC 28556
3 Beds
4 Baths
3,492 SqFt
UPDATED:
10/14/2024 09:20 AM
Key Details
Property Type Single Family Home
Sub Type Single Family Residence
Listing Status Active
Purchase Type For Sale
Square Footage 3,492 sqft
Price per Sqft $156
Subdivision Brandy Bay
MLS Listing ID 100445590
Style Wood Frame
Bedrooms 3
Full Baths 3
Half Baths 1
HOA Y/N No
Originating Board North Carolina Regional MLS
Year Built 2002
Annual Tax Amount $1,750
Lot Size 3.120 Acres
Acres 3.12
Lot Dimensions Irregular
Property Description
Location
State NC
County Pamlico
Community Brandy Bay
Zoning Residential
Direction Hwy 55 to Merritt. Left on Florence Rd. Left on Winchester Way. Left on Bayview. FHome is on Corner lot on the left side.
Location Details Mainland
Rooms
Other Rooms Workshop
Basement Crawl Space, None
Primary Bedroom Level Primary Living Area
Ensuite Laundry Inside
Interior
Interior Features Generator Plug, Kitchen Island, Master Downstairs, 9Ft+ Ceilings, Ceiling Fan(s), Pantry
Laundry Location Inside
Heating Heat Pump, Electric
Cooling Central Air
Flooring LVT/LVP, Tile
Appliance Washer, Stove/Oven - Gas, Refrigerator, Microwave - Built-In, Dryer, Dishwasher
Laundry Inside
Exterior
Garage Detached, Off Street, On Site, Unpaved
Garage Spaces 2.0
Waterfront No
Waterfront Description Waterfront Comm
Roof Type Shingle
Accessibility Accessible Approach with Ramp
Porch Covered, Deck, Porch, Screened
Parking Type Detached, Off Street, On Site, Unpaved
Building
Lot Description Corner Lot
Story 1
Entry Level One and One Half
Sewer Septic On Site
Water Municipal Water
New Construction No
Schools
Elementary Schools Pamlico County Primary
Middle Schools Pamlico County
High Schools Pamlico County
Others
Tax ID L07-21-15
Acceptable Financing Cash, Conventional
Listing Terms Cash, Conventional
Special Listing Condition None








